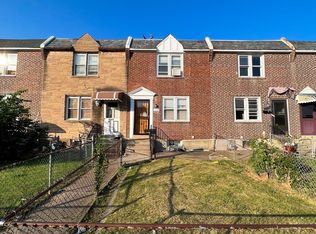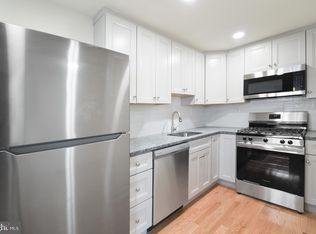Sold for $107,500 on 09/05/25
$107,500
1241 Edgehill Rd, Darby, PA 19023
3beds
1,120sqft
Townhouse
Built in 1950
1,307 Square Feet Lot
$-- Zestimate®
$96/sqft
$1,938 Estimated rent
Home value
Not available
Estimated sales range
Not available
$1,938/mo
Zestimate® history
Loading...
Owner options
Explore your selling options
What's special
3 Bedroom Townhome in middle of the block ready for your renovations. Fenced front yard, rear driveway parking for 1 car. MAIN LEVEL has Living Room, Dining Room, Eat In Kitchen. UPPER LEVEL 3 Bedrooms, Hall Bath (toilet removed) . BASEMENT is full unfinished, with Laundry & Utilities. Garage has been removed for extra living space. Sold AS IS. Close to Elementary School, Shopping & public transportation.
Zillow last checked: 8 hours ago
Listing updated: September 05, 2025 at 09:51am
Listed by:
John McFadden 610-455-2301,
RE/MAX Hometown Realtors
Bought with:
Tom Forstik, RS337903
Long & Foster Real Estate, Inc.
Source: Bright MLS,MLS#: PADE2097412
Facts & features
Interior
Bedrooms & bathrooms
- Bedrooms: 3
- Bathrooms: 1
- Full bathrooms: 1
Bedroom 1
- Level: Upper
Bedroom 2
- Level: Upper
Bedroom 3
- Level: Upper
Basement
- Level: Lower
Dining room
- Level: Main
Other
- Level: Upper
Kitchen
- Level: Main
Laundry
- Level: Lower
Living room
- Level: Main
Heating
- Forced Air, Natural Gas
Cooling
- Wall Unit(s), Electric
Appliances
- Included: Gas Water Heater
- Laundry: In Basement, Laundry Room
Features
- Flooring: Hardwood
- Basement: Connecting Stairway,Interior Entry,Exterior Entry,Concrete,Unfinished,Walk-Out Access
- Has fireplace: No
Interior area
- Total structure area: 1,120
- Total interior livable area: 1,120 sqft
- Finished area above ground: 1,120
- Finished area below ground: 0
Property
Parking
- Total spaces: 1
- Parking features: Driveway
- Uncovered spaces: 1
Accessibility
- Accessibility features: None
Features
- Levels: Two
- Stories: 2
- Patio & porch: Patio
- Pool features: None
Lot
- Size: 1,307 sqft
- Dimensions: 16.00 x 78.00
Details
- Additional structures: Above Grade, Below Grade
- Parcel number: 14000071600
- Zoning: R
- Special conditions: Probate Listing
Construction
Type & style
- Home type: Townhouse
- Architectural style: Colonial
- Property subtype: Townhouse
Materials
- Brick
- Foundation: Concrete Perimeter
Condition
- Below Average
- New construction: No
- Year built: 1950
Utilities & green energy
- Sewer: Public Sewer
- Water: Public
Community & neighborhood
Location
- Region: Darby
- Subdivision: Lansdowne Park
- Municipality: DARBY BORO
Other
Other facts
- Listing agreement: Exclusive Right To Sell
- Listing terms: Cash
- Ownership: Fee Simple
Price history
| Date | Event | Price |
|---|---|---|
| 9/5/2025 | Sold | $107,500-6.5%$96/sqft |
Source: | ||
| 8/20/2025 | Pending sale | $115,000$103/sqft |
Source: | ||
| 8/16/2025 | Listed for sale | $115,000$103/sqft |
Source: | ||
Public tax history
| Year | Property taxes | Tax assessment |
|---|---|---|
| 2025 | $3,090 +4.5% | $59,720 |
| 2024 | $2,957 +6.3% | $59,720 |
| 2023 | $2,782 +2.8% | $59,720 |
Find assessor info on the county website
Neighborhood: 19023
Nearby schools
GreatSchools rating
- 5/10Park Lane El SchoolGrades: K-6Distance: 0.1 mi
- 2/10Penn Wood Middle SchoolGrades: 7-8Distance: 0.5 mi
- 2/10Penn Wood High SchoolGrades: 9-12Distance: 1.5 mi
Schools provided by the listing agent
- District: William Penn
Source: Bright MLS. This data may not be complete. We recommend contacting the local school district to confirm school assignments for this home.

Get pre-qualified for a loan
At Zillow Home Loans, we can pre-qualify you in as little as 5 minutes with no impact to your credit score.An equal housing lender. NMLS #10287.

