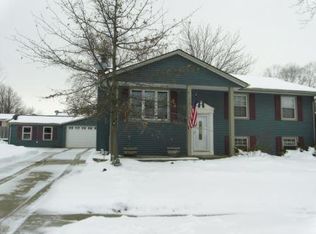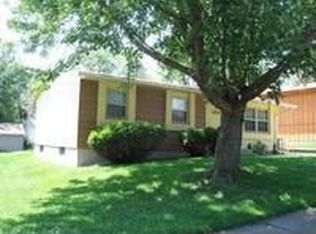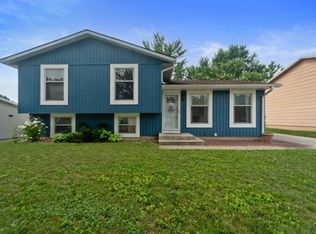Sold for $229,900
$229,900
1241 Ingersoll Rd, Waterloo, IA 50701
3beds
1,792sqft
Single Family Residence
Built in 1977
6,534 Square Feet Lot
$235,400 Zestimate®
$128/sqft
$1,716 Estimated rent
Home value
$235,400
$207,000 - $268,000
$1,716/mo
Zestimate® history
Loading...
Owner options
Explore your selling options
What's special
Are you looking for that Peaceful Easy Feeling? Greenhill/Cedar Heights ~ You won't find a nicer home in a better location at this outstanding price! Perfect for someone starting out as it is move-in ready and appliances are included. This updated, freshly painted home features an absolutely dry basement and so much more. The kitchen has been meticulously updated with quartz countertops, a beautiful backsplash and a farmhouse sink. The double sliders off the kitchen step out onto a very comfortable deck and rear yard with firepit. The flooring throughout the main areas is a neutral easy maintenance vinyl plank. The main floor bath has been delightfully updated and is a great private oasis consisting of fresh flooring, vanity, commode and gorgeous double head tile shower with many additional features. You'll enjoy the spacious 3 bedrooms on the main level with 1 nonconforming bedroom/office in the lower level. In addition, you'll find a very comfortable family room and rec area along with laundry and mechanicals. The exterior boasts of vinyl siding, newer windows, a re-stained deck, and new concrete drive and walkway. Make your appointment now as you won't want to miss out on this great home!
Zillow last checked: 8 hours ago
Listing updated: August 20, 2024 at 04:02am
Listed by:
Karen Steffes, Crs 319-215-2080,
Karen Steffes Homes, LLC
Bought with:
Bob Delveau, B42275
Oakridge Real Estate
Source: Northeast Iowa Regional BOR,MLS#: 20242442
Facts & features
Interior
Bedrooms & bathrooms
- Bedrooms: 3
- Bathrooms: 2
- 3/4 bathrooms: 2
Other
- Level: Upper
Other
- Level: Main
Other
- Level: Lower
Dining room
- Level: Main
Family room
- Level: Lower
Kitchen
- Level: Main
Living room
- Level: Main
Heating
- Electric
Cooling
- Ceiling Fan(s), Central Air
Appliances
- Included: Dishwasher, Dryer, Free-Standing Range, Refrigerator, Washer, Electric Water Heater
- Laundry: Lower Level
Features
- Ceiling Fan(s), Solid Surface Counters, Pantry
- Doors: Sliding Doors
- Basement: Concrete,Partially Finished
- Has fireplace: No
- Fireplace features: None
Interior area
- Total interior livable area: 1,792 sqft
- Finished area below ground: 700
Property
Parking
- Total spaces: 2
- Parking features: 2 Stall, Detached Garage, Garage Door Opener
- Carport spaces: 2
Lot
- Size: 6,534 sqft
- Dimensions: 63' x 105'
Details
- Parcel number: 891329256011
- Zoning: R-1
- Special conditions: Standard
Construction
Type & style
- Home type: SingleFamily
- Property subtype: Single Family Residence
Materials
- Vinyl Siding
- Roof: Shingle,Asphalt
Condition
- Year built: 1977
Utilities & green energy
- Sewer: Public Sewer
- Water: Public
Community & neighborhood
Security
- Security features: Smoke Detector(s)
Location
- Region: Waterloo
- Subdivision: Central Heights II Addition Lot 130
Other
Other facts
- Road surface type: Concrete
Price history
| Date | Event | Price |
|---|---|---|
| 8/19/2024 | Sold | $229,900$128/sqft |
Source: | ||
| 7/9/2024 | Pending sale | $229,900$128/sqft |
Source: | ||
| 7/8/2024 | Price change | $229,900-3%$128/sqft |
Source: | ||
| 6/11/2024 | Listed for sale | $237,000+63.4%$132/sqft |
Source: | ||
| 5/30/2013 | Sold | $145,000-3.3%$81/sqft |
Source: Public Record Report a problem | ||
Public tax history
| Year | Property taxes | Tax assessment |
|---|---|---|
| 2024 | $3,688 +11.3% | $194,980 |
| 2023 | $3,313 +2.8% | $194,980 +22.1% |
| 2022 | $3,224 +4.6% | $159,730 |
Find assessor info on the county website
Neighborhood: 50701
Nearby schools
GreatSchools rating
- 5/10Fred Becker Elementary SchoolGrades: PK-5Distance: 0.8 mi
- 1/10Central Middle SchoolGrades: 6-8Distance: 0.2 mi
- 3/10West High SchoolGrades: 9-12Distance: 3.1 mi
Schools provided by the listing agent
- Elementary: Fred Becker Elementary
- Middle: Central
- High: West High
Source: Northeast Iowa Regional BOR. This data may not be complete. We recommend contacting the local school district to confirm school assignments for this home.
Get pre-qualified for a loan
At Zillow Home Loans, we can pre-qualify you in as little as 5 minutes with no impact to your credit score.An equal housing lender. NMLS #10287.


