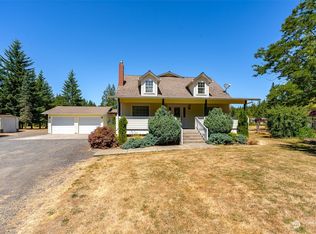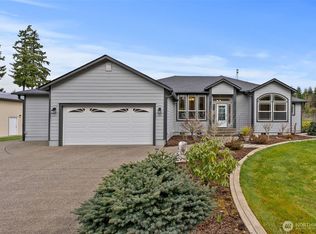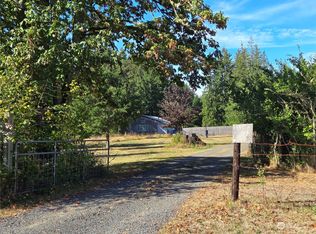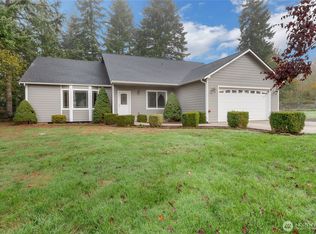Sold
Listed by:
Ben Hansen,
Voetberg Hansen Real Estate
Bought with: Dove Realty, Inc.
$649,900
1241 Koontz Road, Chehalis, WA 98532
3beds
1,832sqft
Single Family Residence
Built in 1930
4.07 Acres Lot
$649,800 Zestimate®
$355/sqft
$2,350 Estimated rent
Home value
$649,800
$617,000 - $682,000
$2,350/mo
Zestimate® history
Loading...
Owner options
Explore your selling options
What's special
Equestrian Prepper’s Paradise! Embrace self-sufficiency in this beautifully updated 4-bed, 2-bath sanctuary. Net-positive property, powered by on-grid 18.81 kW solar system, and 81.0 kW of battery storage consisting of 6 Tesla Powerwalls (used like a no-fuel generator). 6000-gal underground water storage. Grow your own food - 2 geothermal greenhouses + Solar Gem house, 2 Back to Eden gardens, orchard, berries, and nut trees. Landscaping of a master gardener. 36×44 heated barn, tack room, space for horse stalls. Electric cross fencing. 5 RV hook-ups, w/separate 3/4 bath & laundry area + add’l covered RV storage w/30Amp. Archery backstop & shooting range. 550gal fuel storage.
Zillow last checked: 8 hours ago
Listing updated: February 05, 2026 at 05:06pm
Listed by:
Ben Hansen,
Voetberg Hansen Real Estate
Bought with:
Kyle Graham, 97318
Dove Realty, Inc.
Source: NWMLS,MLS#: 2395514
Facts & features
Interior
Bedrooms & bathrooms
- Bedrooms: 3
- Bathrooms: 2
- Full bathrooms: 2
- Main level bathrooms: 2
- Main level bedrooms: 2
Primary bedroom
- Level: Main
Bedroom
- Level: Main
Bathroom full
- Level: Main
Bathroom full
- Level: Main
Dining room
- Level: Main
Entry hall
- Level: Main
Kitchen with eating space
- Level: Main
Living room
- Level: Main
Utility room
- Level: Main
Heating
- Fireplace, Ductless, Forced Air, Heat Pump, High Efficiency (Unspecified), Radiant, Stove/Free Standing, Electric, Geothermal, Solar PV, Solar (Unspecified), Wood
Cooling
- Ductless, Forced Air, Heat Pump, High Efficiency (Unspecified)
Appliances
- Included: Dishwasher(s), Microwave(s), Refrigerator(s), Stove(s)/Range(s), Water Heater: Electric, Water Heater Location: Pantry
Features
- Bath Off Primary, Dining Room, Walk-In Pantry
- Flooring: Ceramic Tile, Vinyl Plank, Carpet
- Windows: Double Pane/Storm Window
- Basement: None
- Number of fireplaces: 1
- Fireplace features: Wood Burning, Main Level: 1, Fireplace
Interior area
- Total structure area: 1,832
- Total interior livable area: 1,832 sqft
Property
Parking
- Total spaces: 8
- Parking features: Detached Garage, RV Parking
- Has garage: Yes
- Covered spaces: 8
Features
- Levels: One and One Half
- Stories: 1
- Entry location: Main
- Patio & porch: Bath Off Primary, Double Pane/Storm Window, Dining Room, Fireplace, Security System, Walk-In Pantry, Water Heater, Wired for Generator
Lot
- Size: 4.07 Acres
- Features: Corner Lot, Open Lot, Paved, Barn, Cabana/Gazebo, Fenced-Fully, Gated Entry, Green House, High Speed Internet, Outbuildings, Patio, RV Parking, Shop
- Topography: Equestrian,Level
- Residential vegetation: Fruit Trees, Garden Space, Pasture
Details
- Parcel number: 017307003004
- Zoning: RDD - 5
- Zoning description: Jurisdiction: County
- Special conditions: Standard
- Other equipment: Wired for Generator
Construction
Type & style
- Home type: SingleFamily
- Property subtype: Single Family Residence
Materials
- Cement Planked, Cement Plank
- Foundation: Block
- Roof: Composition
Condition
- Very Good
- Year built: 1930
- Major remodel year: 1970
Utilities & green energy
- Electric: Company: Lewis County PUD
- Sewer: Septic Tank, Company: Septic
- Water: Individual Well, Company: Well
- Utilities for property: Century Link
Green energy
- Energy generation: Solar
Community & neighborhood
Security
- Security features: Security System
Location
- Region: Chehalis
- Subdivision: Chehalis
Other
Other facts
- Listing terms: Cash Out,Conventional,Farm Home Loan,FHA,Owner Will Carry,USDA Loan,VA Loan
- Cumulative days on market: 204 days
Price history
| Date | Event | Price |
|---|---|---|
| 2/5/2026 | Sold | $649,900$355/sqft |
Source: | ||
| 1/9/2026 | Pending sale | $649,900$355/sqft |
Source: | ||
| 12/23/2025 | Price change | $649,900-7%$355/sqft |
Source: | ||
| 11/17/2025 | Price change | $699,000-6.7%$382/sqft |
Source: | ||
| 10/29/2025 | Price change | $749,500-3.5%$409/sqft |
Source: | ||
Public tax history
| Year | Property taxes | Tax assessment |
|---|---|---|
| 2024 | $5,913 +13.3% | $644,200 +6.2% |
| 2023 | $5,220 +2.6% | $606,800 +17% |
| 2021 | $5,087 +10.5% | $518,500 +21.4% |
Find assessor info on the county website
Neighborhood: 98532
Nearby schools
GreatSchools rating
- 3/10Orin C Smith Elementary SchoolGrades: 3-5Distance: 7.1 mi
- 6/10Chehalis Middle SchoolGrades: 6-8Distance: 7.3 mi
- 8/10W F West High SchoolGrades: 9-12Distance: 7.8 mi
Schools provided by the listing agent
- Middle: Chehalis Mid
- High: W F West High
Source: NWMLS. This data may not be complete. We recommend contacting the local school district to confirm school assignments for this home.
Get pre-qualified for a loan
At Zillow Home Loans, we can pre-qualify you in as little as 5 minutes with no impact to your credit score.An equal housing lender. NMLS #10287.



