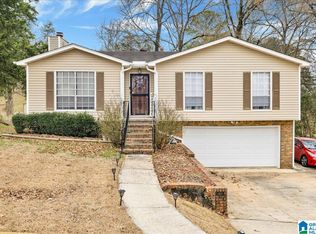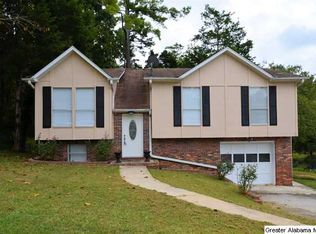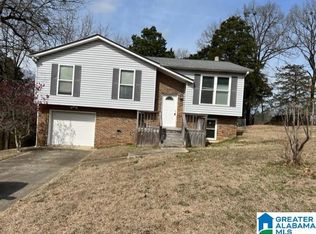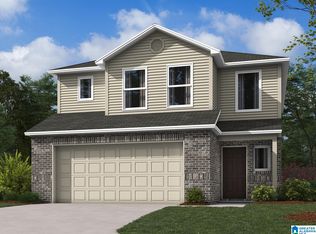Sold for $215,000 on 07/16/24
$215,000
1241 Maitland Rd, Leeds, AL 35094
3beds
1,356sqft
Single Family Residence
Built in 1980
0.3 Acres Lot
$226,400 Zestimate®
$159/sqft
$1,376 Estimated rent
Home value
$226,400
$206,000 - $249,000
$1,376/mo
Zestimate® history
Loading...
Owner options
Explore your selling options
What's special
Welcome to your dream retreat! Nestled near the end of a peaceful dead-end road, this charming split foyer 3 bedroom, 2 bathroom home provides warmth and character. Step into the heart of the home—a sun-drenched, eat-in kitchen that invites gatherings and morning coffee sipping. Beautiful hardwood laminate flooring flow through the main living spaces, while cozy carpeting adds comfort to the bedrooms. The kitchen and primary suite open to a custom deck, perfect for savoring serene mornings or starry nights. A gas stone fireplace in the basement den offers a cozy retreat for cooler evenings. Enjoy the beauty and privacy of an adjacent wooded lot, ample RV parking, and the convenience of a 2 car basement garage. This gem is waiting for its next homeowner.
Zillow last checked: 8 hours ago
Listing updated: July 16, 2024 at 09:18am
Listed by:
Jason Dailey 205-600-8682,
Keller Williams Realty Vestavia
Bought with:
Tyler Manring
LPT Realty LLC
Source: GALMLS,MLS#: 21387836
Facts & features
Interior
Bedrooms & bathrooms
- Bedrooms: 3
- Bathrooms: 2
- Full bathrooms: 2
Bedroom 1
- Level: First
Bedroom 2
- Level: First
Primary bathroom
- Level: First
Bathroom 1
- Level: First
Family room
- Level: Basement
Kitchen
- Features: Laminate Counters, Eat-in Kitchen
- Level: First
Basement
- Area: 960
Heating
- Central, Dual Systems (HEAT)
Cooling
- Central Air, Dual, Ceiling Fan(s)
Appliances
- Included: Dishwasher, Electric Oven, Refrigerator, Stove-Electric, Gas Water Heater
- Laundry: Electric Dryer Hookup, In Garage, Washer Hookup, In Basement, Garage Area, Yes
Features
- Linen Closet, Tub/Shower Combo
- Flooring: Carpet, Laminate, Vinyl
- Basement: Partial,Finished,Daylight
- Attic: Other,Yes
- Number of fireplaces: 1
- Fireplace features: Stone, Den, Gas
Interior area
- Total interior livable area: 1,356 sqft
- Finished area above ground: 948
- Finished area below ground: 408
Property
Parking
- Total spaces: 2
- Parking features: Attached, Basement, Driveway, RV Access/Parking, Garage Faces Front
- Attached garage spaces: 2
- Has uncovered spaces: Yes
Features
- Levels: One,Split Foyer
- Stories: 1
- Patio & porch: Open (DECK), Deck
- Pool features: None
- Has view: Yes
- View description: None
- Waterfront features: No
Lot
- Size: 0.30 Acres
- Features: Few Trees, Subdivision
Details
- Additional structures: Storage
- Parcel number: 2500153001044.000
- Special conditions: N/A
Construction
Type & style
- Home type: SingleFamily
- Property subtype: Single Family Residence
Materials
- Brick Over Foundation, Wood Siding
- Foundation: Basement
Condition
- Year built: 1980
Utilities & green energy
- Sewer: Septic Tank
- Water: Public
- Utilities for property: Underground Utilities
Community & neighborhood
Security
- Security features: Security System
Community
- Community features: Curbs
Location
- Region: Leeds
- Subdivision: Yorktown
Other
Other facts
- Road surface type: Paved
Price history
| Date | Event | Price |
|---|---|---|
| 7/16/2024 | Sold | $215,000+2.4%$159/sqft |
Source: | ||
| 6/14/2024 | Contingent | $210,000$155/sqft |
Source: | ||
| 6/6/2024 | Listed for sale | $210,000+110.2%$155/sqft |
Source: | ||
| 1/3/2013 | Sold | $99,900$74/sqft |
Source: | ||
| 10/31/2012 | Price change | $99,900-4.8%$74/sqft |
Source: RE/MAX Hometown Properties #538614 Report a problem | ||
Public tax history
| Year | Property taxes | Tax assessment |
|---|---|---|
| 2025 | $994 | $17,660 +15.1% |
| 2024 | -- | $15,340 |
| 2023 | -- | $15,340 |
Find assessor info on the county website
Neighborhood: 35094
Nearby schools
GreatSchools rating
- 5/10Leeds Elementary SchoolGrades: 2-5Distance: 1.1 mi
- 8/10Leeds Middle SchoolGrades: 6-8Distance: 0.3 mi
- 5/10Leeds High SchoolGrades: 9-12Distance: 2.5 mi
Schools provided by the listing agent
- Elementary: Leeds
- Middle: Leeds
- High: Leeds
Source: GALMLS. This data may not be complete. We recommend contacting the local school district to confirm school assignments for this home.
Get a cash offer in 3 minutes
Find out how much your home could sell for in as little as 3 minutes with a no-obligation cash offer.
Estimated market value
$226,400
Get a cash offer in 3 minutes
Find out how much your home could sell for in as little as 3 minutes with a no-obligation cash offer.
Estimated market value
$226,400



