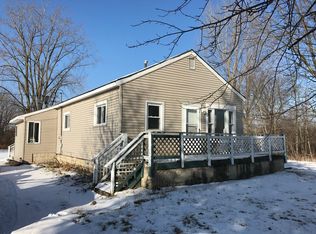Sold for $188,000
$188,000
1241 Michigan Rd, Port Huron, MI 48060
3beds
920sqft
Single Family Residence
Built in 1935
1.05 Acres Lot
$202,300 Zestimate®
$204/sqft
$1,329 Estimated rent
Home value
$202,300
$186,000 - $221,000
$1,329/mo
Zestimate® history
Loading...
Owner options
Explore your selling options
What's special
Open House Wedneday May 22 from 5 to 6:30 pm. Stop the car and be prepared to see a absolutly stunning and totally remodeled home. Immediate occupancy and move in ready, just waiting for you! The attention to detail shows with this remodel. Come enjoy the open concept, relax on your enclosed front porch without a worry. Improvements since 2023 include furnace/ac, kitchen update with all stainless appliances that are wifi compatible and stay with the home, farm sink, soft close cupboards and pantry. Electrical including wiring, lights and breaker panel, most windows and insulation have been completed. To finish off the inside flooring and paint. The list goes on. Outside the home the detached garage with a newly installed roof and generac for the home. Finish it off with just over an acre beautiful backyard to enjoy. Seriously, all you have to do is unpack. Make your appointment today.
Zillow last checked: 8 hours ago
Listing updated: June 21, 2024 at 08:33am
Listed by:
Donna Hazlewood 810-990-4652,
KW Platinum Port Huron
Bought with:
, 6501445131
Coldwell Banker Professionals Port Huron
Source: MiRealSource,MLS#: 50142651 Originating MLS: MiRealSource
Originating MLS: MiRealSource
Facts & features
Interior
Bedrooms & bathrooms
- Bedrooms: 3
- Bathrooms: 1
- Full bathrooms: 1
- Main level bathrooms: 1
Bedroom 1
- Area: 130
- Dimensions: 10 x 13
Bedroom 2
- Area: 72
- Dimensions: 9 x 8
Bedroom 3
- Area: 80
- Dimensions: 10 x 8
Bathroom 1
- Level: Main
Dining room
- Area: 80
- Dimensions: 8 x 10
Kitchen
- Area: 190
- Dimensions: 19 x 10
Living room
- Area: 130
- Dimensions: 13 x 10
Heating
- Forced Air, Natural Gas
Cooling
- Ceiling Fan(s), Central Air
Appliances
- Included: Dishwasher, Dryer, Microwave, Range/Oven, Refrigerator, Washer
Features
- Basement: Block
- Has fireplace: No
Interior area
- Total structure area: 1,840
- Total interior livable area: 920 sqft
- Finished area above ground: 920
- Finished area below ground: 0
Property
Parking
- Total spaces: 2
- Parking features: Detached, Electric in Garage
- Garage spaces: 2
Features
- Levels: One
- Stories: 1
- Frontage length: 133
Lot
- Size: 1.05 Acres
- Dimensions: 133 x 345
Details
- Parcel number: 74280193003000
- Special conditions: Private
Construction
Type & style
- Home type: SingleFamily
- Architectural style: Ranch
- Property subtype: Single Family Residence
Materials
- Cement Siding
- Foundation: Basement
Condition
- Year built: 1935
Utilities & green energy
- Sewer: Public Sanitary
- Water: Public
Community & neighborhood
Location
- Region: Port Huron
- Subdivision: --
Other
Other facts
- Listing agreement: Exclusive Right To Sell
- Listing terms: Cash,Conventional,FHA,VA Loan
Price history
| Date | Event | Price |
|---|---|---|
| 6/20/2024 | Sold | $188,000-3.3%$204/sqft |
Source: | ||
| 5/28/2024 | Pending sale | $194,500$211/sqft |
Source: | ||
| 5/22/2024 | Listed for sale | $194,500+151%$211/sqft |
Source: | ||
| 2/2/2023 | Sold | $77,500-21.7%$84/sqft |
Source: | ||
| 1/24/2023 | Pending sale | $99,000$108/sqft |
Source: | ||
Public tax history
| Year | Property taxes | Tax assessment |
|---|---|---|
| 2025 | $2,574 +160.9% | $68,800 +42.7% |
| 2024 | $987 -1.7% | $48,200 -4.2% |
| 2023 | $1,004 +22.6% | $50,300 +7.5% |
Find assessor info on the county website
Neighborhood: 48060
Nearby schools
GreatSchools rating
- 7/10Cleveland Elementary SchoolGrades: PK-2Distance: 1.3 mi
- 3/10Central Middle SchoolGrades: 6-8Distance: 2.9 mi
- 5/10Port Huron High SchoolGrades: 9-12Distance: 2.5 mi
Schools provided by the listing agent
- District: Port Huron Area School District
Source: MiRealSource. This data may not be complete. We recommend contacting the local school district to confirm school assignments for this home.
Get pre-qualified for a loan
At Zillow Home Loans, we can pre-qualify you in as little as 5 minutes with no impact to your credit score.An equal housing lender. NMLS #10287.
