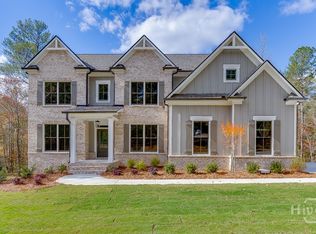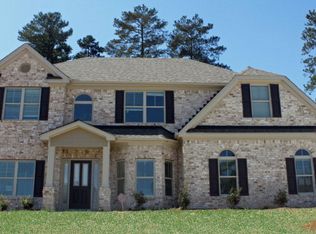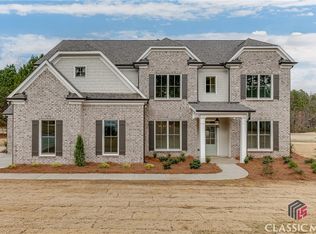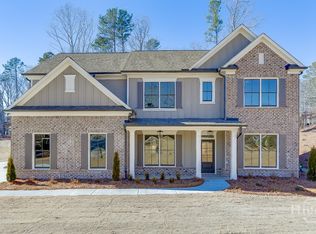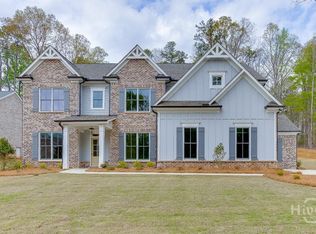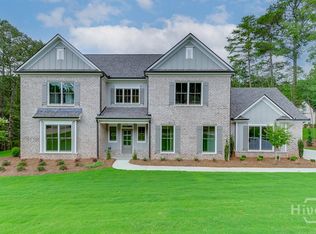LOT 101C - Welcome to The Bryan, new construction by Heritage Group Homes. This 4 bedroom/3.5 bath floorplan on a full unfinished basement, located in desirable SWIM/TENNIS/GOLF community, Lane Creek Plantation.
This home awards you all the luxurious upgrades including an extensive trim package, accent walls, durable LVP flooring, 4-sides brick, 2-car fully finished garage, stunning lighting & plumbing fixture package and more. The spacious Gourmet Kitchen w/oversized island is complete with upgraded quartz countertops, farmhouse sink, stainless steel appliances, soft-close cabinetry, and tile backsplash. Large Walk-in Pantry, Laundry Room, and Lockers/Drop Zone are tucked right off the kitchen.
The kitchen overlooks the inviting Family Room with cedar beams, brick fireplace w/cedar mantle, shiplap and built-in cabinetry. A dedicated Dining Room or Flex Space is located off the foyer and features floor to ceiling accent trim wall.
The relaxing main floor Owner’s Suite boasts beautiful natural light, tray ceilings & a luxurious bath with tile super shower, quartz countertops, dual vanities & a spacious closet. Three additional bedrooms and two additional full baths, plus an oversized loft/den complete the second floor.
Enjoy your new home in the highly sought-after North Oconee Schools District. (Lot 101C – Elevation A) Incentives available with Preferred Lender. Under Construction, Estimated Completion NOVEMBER 2025
For sale
$895,307
1241 Riverhill Drive, Bishop, GA 30621
4beds
3,582sqft
Est.:
Single Family Residence
Built in 2025
1.82 Acres Lot
$879,900 Zestimate®
$250/sqft
$100/mo HOA
What's special
Accent wallsBeautiful natural lightStainless steel appliancesLarge walk-in pantryExtensive trim packageSpacious closetTile backsplash
- 49 days |
- 294 |
- 13 |
Zillow last checked: 8 hours ago
Listing updated: December 07, 2025 at 01:12pm
Listed by:
Robyn Strickland 770-778-1370,
Hillwood Realty LLC
Source: Hive MLS,MLS#: CL343062 Originating MLS: Athens Area Association of REALTORS
Originating MLS: Athens Area Association of REALTORS
Tour with a local agent
Facts & features
Interior
Bedrooms & bathrooms
- Bedrooms: 4
- Bathrooms: 4
- Full bathrooms: 3
- 1/2 bathrooms: 1
- Main level bathrooms: 2
- Main level bedrooms: 1
Bedroom 1
- Level: Upper
- Dimensions: 0 x 0
Bedroom 1
- Level: Main
- Dimensions: 0 x 0
Bedroom 2
- Level: Upper
- Dimensions: 0 x 0
Bedroom 3
- Level: Upper
- Dimensions: 0 x 0
Bathroom 1
- Level: Main
- Dimensions: 0 x 0
Bathroom 1
- Level: Upper
- Dimensions: 0 x 0
Bathroom 2
- Level: Main
- Dimensions: 0 x 0
Bathroom 2
- Level: Upper
- Dimensions: 0 x 0
Heating
- Central, Electric, Natural Gas
Cooling
- Central Air, Electric
Appliances
- Included: Some Gas Appliances, Dishwasher, Disposal, Microwave, Range
- Laundry: In Hall, Laundry Room
Features
- Tray Ceiling(s), Other
- Basement: Full,Unfinished
- Has fireplace: Yes
- Fireplace features: Gas
Interior area
- Total interior livable area: 3,582 sqft
Video & virtual tour
Property
Parking
- Total spaces: 2
- Parking features: Garage Door Opener, Parking Available
- Garage spaces: 2
Features
- Patio & porch: Deck
- Exterior features: Deck, Other, Tennis Court(s)
Lot
- Size: 1.82 Acres
- Features: Sloped
- Topography: Sloping
Details
- Parcel number: A04B101C
- Special conditions: Standard
Construction
Type & style
- Home type: SingleFamily
- Architectural style: Other
- Property subtype: Single Family Residence
Materials
- Brick, Other
- Foundation: Concrete Perimeter
Condition
- Year built: 2025
Utilities & green energy
- Sewer: Septic Tank
- Water: Public
- Utilities for property: Underground Utilities
Community & HOA
Community
- Subdivision: Lane Creek Plantation
HOA
- Has HOA: Yes
- HOA fee: $1,200 annually
Location
- Region: Bishop
Financial & listing details
- Price per square foot: $250/sqft
- Tax assessed value: $87,975
- Annual tax amount: $631
- Date on market: 11/5/2025
- Cumulative days on market: 223 days
- Listing agreement: Exclusive Right To Sell
- Listing terms: Other
Estimated market value
$879,900
$836,000 - $924,000
$3,708/mo
Price history
Price history
| Date | Event | Price |
|---|---|---|
| 8/5/2025 | Price change | $895,307+0.1%$250/sqft |
Source: | ||
| 7/8/2025 | Price change | $894,507-0.1%$250/sqft |
Source: | ||
| 6/20/2025 | Price change | $895,307+0.1%$250/sqft |
Source: | ||
| 5/13/2025 | Listed for sale | $894,507$250/sqft |
Source: Hive MLS #1025781 Report a problem | ||
Public tax history
Public tax history
| Year | Property taxes | Tax assessment |
|---|---|---|
| 2024 | $706 -5.7% | $35,190 +12.5% |
| 2023 | $749 -6.6% | $31,280 |
| 2022 | $802 -0.1% | $31,280 |
Find assessor info on the county website
BuyAbility℠ payment
Est. payment
$5,253/mo
Principal & interest
$4303
Property taxes
$537
Other costs
$413
Climate risks
Neighborhood: 30621
Nearby schools
GreatSchools rating
- 8/10High Shoals Elementary SchoolGrades: PK-5Distance: 2.8 mi
- 9/10Malcom Bridge Middle SchoolGrades: 6-8Distance: 5.7 mi
- 10/10North Oconee High SchoolGrades: 9-12Distance: 3.1 mi
Schools provided by the listing agent
- Elementary: High Shoals Elementary
- Middle: Malcom Bridge Middle
- High: North Oconee
Source: Hive MLS. This data may not be complete. We recommend contacting the local school district to confirm school assignments for this home.
- Loading
- Loading
