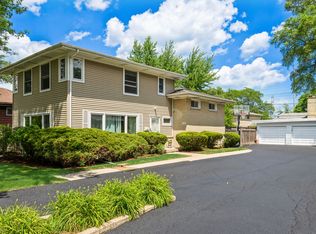Closed
$735,000
1241 Sherwood Rd, Glenview, IL 60025
4beds
2,373sqft
Single Family Residence
Built in 1960
9,496.08 Square Feet Lot
$733,500 Zestimate®
$310/sqft
$4,539 Estimated rent
Home value
$733,500
$660,000 - $814,000
$4,539/mo
Zestimate® history
Loading...
Owner options
Explore your selling options
What's special
Enhancing property value with access to top-rated Avoca School District 37 and prestigious New Trier High School, this stunning home offers the perfect blend of comfort, style, and convenience. Nestled just off Highway 94, it boasts an abundance of natural light, spacious rooms, and an inviting atmosphere that instantly feels like home. Located in a sought-after neighborhood ideal for families, this residence has been thoughtfully maintained and upgraded for peace of mind. Enjoy a fully updated kitchen with quartz countertops, gleaming hardwood floors, and a gorgeous newly installed 20x10 composite deck perfect for outdoor gatherings. A brand-new concrete driveway and premium smart garage doors add to the home's modern appeal. Plus, the new furnace, A/C with smart thermostat, hot water tank, replaced circuit board and brand-new washer and dryer ensure worry-free living. Both first and second-floor bathrooms have been beautifully refreshed in 2024, further elevating the home's charm. With its unbeatable location, stunning updates, and timeless warmth, this home is an incredible opportunity-schedule a showing today before it's gone!
Zillow last checked: 8 hours ago
Listing updated: July 18, 2025 at 01:01am
Listing courtesy of:
Paul Cho 847-367-8686,
RE/MAX Suburban
Bought with:
Wei Chen
Concentric Realty, Inc
Source: MRED as distributed by MLS GRID,MLS#: 12355241
Facts & features
Interior
Bedrooms & bathrooms
- Bedrooms: 4
- Bathrooms: 3
- Full bathrooms: 2
- 1/2 bathrooms: 1
Primary bedroom
- Features: Flooring (Hardwood)
- Level: Second
- Area: 154 Square Feet
- Dimensions: 14X11
Bedroom 2
- Features: Flooring (Hardwood)
- Level: Second
- Area: 130 Square Feet
- Dimensions: 13X10
Bedroom 3
- Features: Flooring (Hardwood)
- Level: Second
- Area: 132 Square Feet
- Dimensions: 12X11
Bedroom 4
- Level: Lower
- Area: 160 Square Feet
- Dimensions: 16X10
Dining room
- Features: Flooring (Hardwood)
- Level: Main
- Area: 120 Square Feet
- Dimensions: 12X10
Eating area
- Level: Main
- Area: 72 Square Feet
- Dimensions: 9X8
Family room
- Features: Flooring (Hardwood)
- Level: Main
- Area: 264 Square Feet
- Dimensions: 22X12
Kitchen
- Features: Kitchen (Eating Area-Table Space, Pantry-Closet)
- Level: Main
- Area: 150 Square Feet
- Dimensions: 15X10
Laundry
- Level: Main
- Area: 120 Square Feet
- Dimensions: 12X10
Living room
- Features: Flooring (Hardwood)
- Level: Main
- Area: 216 Square Feet
- Dimensions: 18X12
Office
- Level: Lower
- Area: 130 Square Feet
- Dimensions: 13X10
Other
- Level: Lower
- Area: 132 Square Feet
- Dimensions: 12X11
Heating
- Natural Gas, Forced Air
Cooling
- Central Air
Appliances
- Included: Dishwasher, Refrigerator, High End Refrigerator, Washer, Dryer, Disposal
- Laundry: Main Level, In Unit
Features
- Cathedral Ceiling(s)
- Basement: Finished,Partial
- Number of fireplaces: 1
- Fireplace features: Wood Burning, Attached Fireplace Doors/Screen, Gas Starter, Family Room
Interior area
- Total structure area: 0
- Total interior livable area: 2,373 sqft
Property
Parking
- Total spaces: 2
- Parking features: Concrete, Garage Door Opener, On Site, Garage Owned, Detached, Garage
- Garage spaces: 2
- Has uncovered spaces: Yes
Accessibility
- Accessibility features: No Disability Access
Lot
- Size: 9,496 sqft
- Dimensions: 70X136
Details
- Parcel number: 05311140110000
- Special conditions: None
Construction
Type & style
- Home type: SingleFamily
- Architectural style: Contemporary
- Property subtype: Single Family Residence
Materials
- Brick, Clad Trim
- Roof: Asphalt
Condition
- New construction: No
- Year built: 1960
Utilities & green energy
- Electric: Circuit Breakers
- Sewer: Public Sewer
- Water: Lake Michigan
Community & neighborhood
Community
- Community features: Curbs, Street Lights, Street Paved
Location
- Region: Glenview
HOA & financial
HOA
- Services included: None
Other
Other facts
- Listing terms: Conventional
- Ownership: Fee Simple
Price history
| Date | Event | Price |
|---|---|---|
| 7/16/2025 | Sold | $735,000-1.9%$310/sqft |
Source: | ||
| 6/2/2025 | Contingent | $749,000$316/sqft |
Source: | ||
| 5/22/2025 | Price change | $749,000-6.3%$316/sqft |
Source: | ||
| 5/3/2025 | Listed for sale | $799,000$337/sqft |
Source: | ||
| 4/30/2025 | Listing removed | $799,000$337/sqft |
Source: | ||
Public tax history
| Year | Property taxes | Tax assessment |
|---|---|---|
| 2023 | $8,605 +4.7% | $42,582 |
| 2022 | $8,220 +21.5% | $42,582 +36.5% |
| 2021 | $6,766 +1.7% | $31,189 |
Find assessor info on the county website
Neighborhood: 60025
Nearby schools
GreatSchools rating
- 9/10Avoca West Elementary SchoolGrades: K-5Distance: 0.1 mi
- NANew Trier Township H S NorthfieldGrades: 9Distance: 0.9 mi
- 8/10Marie Murphy SchoolGrades: PK,6-8Distance: 1.1 mi
Schools provided by the listing agent
- Elementary: Avoca West Elementary School
- Middle: Marie Murphy School
- High: New Trier Twp H.S. Northfield/Wi
- District: 37
Source: MRED as distributed by MLS GRID. This data may not be complete. We recommend contacting the local school district to confirm school assignments for this home.
Get a cash offer in 3 minutes
Find out how much your home could sell for in as little as 3 minutes with a no-obligation cash offer.
Estimated market value$733,500
Get a cash offer in 3 minutes
Find out how much your home could sell for in as little as 3 minutes with a no-obligation cash offer.
Estimated market value
$733,500
