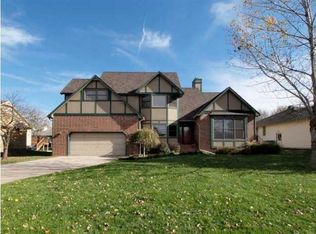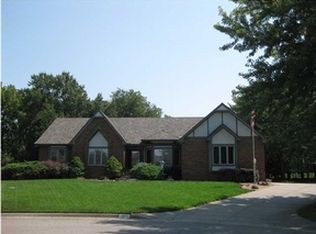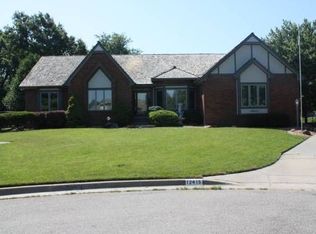Sold
Price Unknown
12411 W Ridgepoint Ct, Wichita, KS 67235
5beds
3,586sqft
Single Family Onsite Built
Built in 1991
0.29 Acres Lot
$361,300 Zestimate®
$--/sqft
$2,602 Estimated rent
Home value
$361,300
$343,000 - $379,000
$2,602/mo
Zestimate® history
Loading...
Owner options
Explore your selling options
What's special
The appeal of this private neighborhood is apparent as soon as you pull into the area! Homeowners have access to a clubhouse, swimming pool, and your trash and recycling is paid for. All part of living in this quiet community. Upon entering this beautiful home, you'll see vaulted ceilings, an informal dining area off of the living room, a fireplace, and two large windows overlooking the backyard. Pass through to the kitchen, complete with a built-in desk, under cabinet lighting, dining area, and a large bay window allowing you to gaze outdoors as you enjoy your meals. Walk through the kitchen and into the separate laundry room between it and the two-car garage (washer and dryer does not transfer to new owner), or through the dining area on to the covered rear deck, which has been wired for your outdoor speakers. On the other end of the home is the master bedroom with vaulted ceiling, the master bath with two sinks, a separate tub and shower, and an incredible walk-in closet large enough to hang everyone's wardrobes. Head across the hallway, past the hall bathroom, to two more bedrooms on the main level. Now downstairs to the walkout basement and its sprawling family room with fireplace and wet bar. More than enough room for everyone to enjoy a game of pool (pool table negotiable with accepted offer) and enjoy each other's company. Two additional bedrooms and a bathroom down the hall from the family room, along with a partially finished storage area that would easily contain anything you have to store. Enjoy the yard all summer long with the large tree in the front yard, and trees across the back yard, all providing natural shade over your irrigated lawn. And with the existing invisible pet fence, your dogs can enjoy the freedom of the outdoors as well!
Zillow last checked: 8 hours ago
Listing updated: October 06, 2023 at 08:03pm
Listed by:
Adrian Mauk CELL:316-655-1053,
Crown III Realty LLC
Source: SCKMLS,MLS#: 625542
Facts & features
Interior
Bedrooms & bathrooms
- Bedrooms: 5
- Bathrooms: 3
- Full bathrooms: 3
Primary bedroom
- Description: Carpet
- Level: Main
- Area: 240
- Dimensions: 16x15
Bedroom
- Description: Carpet
- Level: Main
- Area: 144
- Dimensions: 12x12
Bedroom
- Description: Carpet
- Level: Main
- Area: 121
- Dimensions: 11x11
Bedroom
- Description: Carpet
- Level: Basement
- Area: 154
- Dimensions: 14x11
Bedroom
- Description: Carpet
- Level: Basement
- Area: 168
- Dimensions: 14x12
Family room
- Description: Carpet
- Level: Basement
- Area: 760
- Dimensions: 40x19
Kitchen
- Description: Tile
- Level: Main
- Area: 315
- Dimensions: 15x21
Laundry
- Description: Tile
- Level: Main
- Area: 48
- Dimensions: 6x8
Living room
- Description: Carpet
- Level: Main
- Area: 500
- Dimensions: 20x25
Heating
- Forced Air, Natural Gas
Cooling
- Central Air, Electric
Appliances
- Included: Dishwasher, Disposal, Microwave, Refrigerator, Range
- Laundry: Main Level, Laundry Room
Features
- Ceiling Fan(s), Wet Bar
- Doors: Storm Door(s)
- Basement: Finished
- Number of fireplaces: 1
- Fireplace features: One, Living Room, Glass Doors
Interior area
- Total interior livable area: 3,586 sqft
- Finished area above ground: 1,814
- Finished area below ground: 1,772
Property
Parking
- Total spaces: 2
- Parking features: Attached, Garage Door Opener
- Garage spaces: 2
Features
- Levels: One
- Stories: 1
- Patio & porch: Covered
- Exterior features: Guttering - ALL, Irrigation Well, Sprinkler System
- Pool features: Community
- Fencing: Invisible
Lot
- Size: 0.29 Acres
- Features: Cul-De-Sac
Details
- Parcel number: 201731411204101030.00
Construction
Type & style
- Home type: SingleFamily
- Architectural style: Ranch
- Property subtype: Single Family Onsite Built
Materials
- Frame w/Less than 50% Mas
- Foundation: Full, View Out, Walk Out Below Grade
- Roof: Composition
Condition
- Year built: 1991
Utilities & green energy
- Gas: Natural Gas Available
- Utilities for property: Sewer Available, Natural Gas Available, Public
Community & neighborhood
Community
- Community features: Clubhouse
Location
- Region: Wichita
- Subdivision: AUTUMN RIDGE
HOA & financial
HOA
- Has HOA: Yes
- HOA fee: $902 annually
- Services included: Trash, Gen. Upkeep for Common Ar
Other
Other facts
- Ownership: Individual
- Road surface type: Paved
Price history
Price history is unavailable.
Public tax history
| Year | Property taxes | Tax assessment |
|---|---|---|
| 2024 | $4,393 +5.6% | $36,743 +7.5% |
| 2023 | $4,162 +15.8% | $34,179 |
| 2022 | $3,593 +5.9% | -- |
Find assessor info on the county website
Neighborhood: 67235
Nearby schools
GreatSchools rating
- 3/10Maize South Elementary SchoolGrades: K-4Distance: 2.8 mi
- 8/10Maize South Middle SchoolGrades: 7-8Distance: 2.9 mi
- 6/10Maize South High SchoolGrades: 9-12Distance: 3.2 mi
Schools provided by the listing agent
- Elementary: Maize USD266
- Middle: Maize South
- High: Maize
Source: SCKMLS. This data may not be complete. We recommend contacting the local school district to confirm school assignments for this home.


