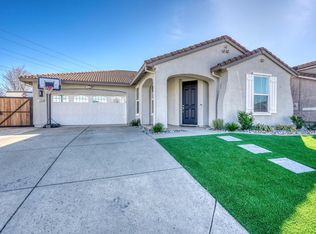Closed
$675,000
12411 Wheat Ridge Dr, Rancho Cordova, CA 95742
4beds
2,095sqft
Single Family Residence
Built in 2024
10,598.15 Square Feet Lot
$678,300 Zestimate®
$322/sqft
$3,186 Estimated rent
Home value
$678,300
$617,000 - $746,000
$3,186/mo
Zestimate® history
Loading...
Owner options
Explore your selling options
What's special
Welcome to The Ranch - Where Modern Comfort Meets Endless Potential! Better than new and bursting with charm, this stunning single-story modern farmhouse home offers 4 spacious bedrooms, 2.5 bathrooms, and sits on nearly a quarter-acre lotgiving you the space and freedom to dream big! With 2,095 sq ft of thoughtfully designed living space, you'll love the open-concept floor plan, perfect for entertaining or everyday comfort. Step inside to find beautiful upgrades throughout, from sleek finishes to luxury flooring, a jaw dropping large island that is perfect for entertaining or making home made sourdough for friends and family, double ovens in the kitchen and so much more. Continue toward the backyard and enjoy a show-stopping stacking sliding door that seamlessly blends indoor and outdoor living. Enjoy relaxing or entertaining on the covered patio, overlooking your huge backyarda blank canvas ready for a pool, garden, play area, or whatever your heart desires. Back inside, don't miss the primary suite with a beautiful soaking tub, double sink vanity an massive walk in closet. Tucked inside one of Rancho Cordova's most sought-after neighborhoods, you'll enjoy tree-lined streets, scenic walking trails, and beautiful nearby parks that make every day feel like a getaway.
Zillow last checked: 8 hours ago
Listing updated: October 01, 2025 at 02:27pm
Listed by:
Renee Friedrich DRE #01796570 707-592-5227,
eXp Realty of California Inc.,
Maic Friedrich DRE #01423218 916-244-8474,
eXp Realty of California Inc.
Bought with:
Stacy Rowlett, DRE #01999757
Better Homes and Gardens RE
Source: MetroList Services of CA,MLS#: 225111710Originating MLS: MetroList Services, Inc.
Facts & features
Interior
Bedrooms & bathrooms
- Bedrooms: 4
- Bathrooms: 3
- Full bathrooms: 2
- Partial bathrooms: 1
Primary bedroom
- Features: Ground Floor
Primary bathroom
- Features: Shower Stall(s), Double Vanity, Tile, Tub, Walk-In Closet(s), Quartz
Dining room
- Features: Bar, Dining/Family Combo, Space in Kitchen, Formal Area
Kitchen
- Features: Pantry Closet, Quartz Counter, Island w/Sink, Kitchen/Family Combo
Heating
- Central, Electric
Cooling
- Ceiling Fan(s), Central Air
Appliances
- Included: Built-In Electric Oven, Range Hood, Dishwasher, Disposal, Microwave, Electric Cooktop, Tankless Water Heater
- Laundry: Laundry Room, Ground Floor, Inside Room
Features
- Flooring: Carpet, Simulated Wood, Tile, Vinyl
- Has fireplace: No
Interior area
- Total interior livable area: 2,095 sqft
Property
Parking
- Total spaces: 2
- Parking features: Attached, Garage Faces Front, Driveway
- Attached garage spaces: 2
- Has uncovered spaces: Yes
Features
- Stories: 1
- Fencing: Back Yard
Lot
- Size: 10,598 sqft
- Features: Sprinklers In Front, Shape Regular, Landscape Front, Low Maintenance
Details
- Parcel number: 06725100120000
- Zoning description: RES
- Special conditions: Standard
Construction
Type & style
- Home type: SingleFamily
- Architectural style: Modern/High Tech,Craftsman,Farmhouse
- Property subtype: Single Family Residence
Materials
- Brick Veneer, Stone, Stucco
- Foundation: Concrete, Slab
- Roof: Tile
Condition
- Year built: 2024
Details
- Builder name: K. Hovnanian
Utilities & green energy
- Sewer: Public Sewer
- Water: Meter on Site, Public
- Utilities for property: Cable Available, Public, Sewer In & Connected, Electric, Solar
Green energy
- Energy generation: Solar
Community & neighborhood
Location
- Region: Rancho Cordova
HOA & financial
HOA
- Has HOA: Yes
- HOA fee: $40 monthly
- Amenities included: Park
Other
Other facts
- Price range: $675K - $675K
- Road surface type: Paved Sidewalk
Price history
| Date | Event | Price |
|---|---|---|
| 10/1/2025 | Sold | $675,000$322/sqft |
Source: MetroList Services of CA #225111710 Report a problem | ||
| 9/10/2025 | Pending sale | $675,000$322/sqft |
Source: MetroList Services of CA #225111710 Report a problem | ||
| 8/28/2025 | Listed for sale | $675,000-2.5%$322/sqft |
Source: MetroList Services of CA #225111710 Report a problem | ||
| 7/26/2024 | Sold | $692,000$330/sqft |
Source: Public Record Report a problem | ||
Public tax history
| Year | Property taxes | Tax assessment |
|---|---|---|
| 2025 | $11,829 +111.3% | $691,883 +538.3% |
| 2024 | $5,597 +97.9% | $108,398 +60% |
| 2023 | $2,828 | $67,767 |
Find assessor info on the county website
Neighborhood: 95742
Nearby schools
GreatSchools rating
- 7/10Sunrise Elementary SchoolGrades: K-6Distance: 1.4 mi
- 8/10Katherine L. Albiani Middle SchoolGrades: 7-8Distance: 11 mi
- 9/10Pleasant Grove High SchoolGrades: 9-12Distance: 11.2 mi
Get a cash offer in 3 minutes
Find out how much your home could sell for in as little as 3 minutes with a no-obligation cash offer.
Estimated market value$678,300
Get a cash offer in 3 minutes
Find out how much your home could sell for in as little as 3 minutes with a no-obligation cash offer.
Estimated market value
$678,300
