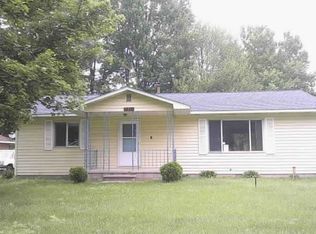Sold for $285,000
$285,000
12413 Nichols Rd, Montrose, MI 48457
4beds
2,316sqft
Single Family Residence
Built in 2010
3.28 Acres Lot
$300,200 Zestimate®
$123/sqft
$2,397 Estimated rent
Home value
$300,200
$279,000 - $321,000
$2,397/mo
Zestimate® history
Loading...
Owner options
Explore your selling options
What's special
This is a FAMILY home. 2nd floor has 4 bedrooms, 2 full baths and laundry area. Entry level has large open dining room, kitchen, office and 1 full bath. Step down to the living room. Out front door is a 19' covered porch and out back door is a 40'x8' covered porch. The detached garage is 24'x32' has electricity and garage door opener as well as a pit. There is a 12'x16' extra building for toys or yard maintenance equipment to be stored. There is a sugar shack where the family always made their maple syrup. You will also appreciate the large 100'x100' garden area and the chicken coop out back where family raised chickens and turkeys. Lots of area to play.
Zillow last checked: 8 hours ago
Listing updated: May 22, 2025 at 07:58pm
Listed by:
Judy Schroeder 810-938-3772,
HamadyRobinson, REALTORS®
Bought with:
Brittany Schmaltz, 6501446783
Full Circle Real Estate Group LLC
Source: MiRealSource,MLS#: 50160666 Originating MLS: East Central Association of REALTORS
Originating MLS: East Central Association of REALTORS
Facts & features
Interior
Bedrooms & bathrooms
- Bedrooms: 4
- Bathrooms: 3
- Full bathrooms: 3
Bedroom 1
- Features: Laminate
- Level: Second
- Area: 168
- Dimensions: 14 x 12
Bedroom 2
- Features: Laminate
- Level: Second
- Area: 100
- Dimensions: 10 x 10
Bedroom 3
- Features: Laminate
- Level: Second
- Area: 110
- Dimensions: 11 x 10
Bedroom 4
- Features: Laminate
- Level: Second
- Area: 144
- Dimensions: 12 x 12
Bathroom 1
- Features: Laminate
- Level: Entry
- Area: 56
- Dimensions: 8 x 7
Bathroom 2
- Features: Vinyl
- Level: Second
- Area: 35
- Dimensions: 7 x 5
Bathroom 3
- Features: Laminate
- Level: Second
- Area: 72
- Dimensions: 12 x 6
Dining room
- Features: Laminate
- Level: Entry
- Area: 352
- Dimensions: 22 x 16
Kitchen
- Features: Laminate
- Level: Entry
- Area: 140
- Dimensions: 14 x 10
Living room
- Features: Carpet
- Level: Entry
- Area: 378
- Dimensions: 21 x 18
Office
- Level: Entry
- Area: 110
- Dimensions: 11 x 10
Heating
- Forced Air, Natural Gas
Cooling
- Central Air
Appliances
- Included: Dishwasher, Microwave, Range/Oven, Refrigerator, Water Softener Owned, Gas Water Heater
- Laundry: Second Floor Laundry
Features
- Walk-In Closet(s)
- Flooring: Laminate, Carpet, Vinyl
- Basement: Daylight,Concrete
- Has fireplace: No
Interior area
- Total structure area: 3,274
- Total interior livable area: 2,316 sqft
- Finished area above ground: 2,316
- Finished area below ground: 0
Property
Parking
- Total spaces: 3
- Parking features: Detached, Electric in Garage, Garage Door Opener
- Garage spaces: 3
Features
- Levels: Two
- Stories: 2
- Frontage type: Road
- Frontage length: 136
Lot
- Size: 3.28 Acres
- Dimensions: 136 x 1000 x 136 x 1015
Details
- Additional structures: Shed(s), Other
- Parcel number: 1317200010
- Special conditions: Private
Construction
Type & style
- Home type: SingleFamily
- Architectural style: Other
- Property subtype: Single Family Residence
Materials
- Vinyl Siding
- Foundation: Basement, Concrete Perimeter
Condition
- Year built: 2010
Utilities & green energy
- Sewer: Septic Tank
- Water: Private Well
Community & neighborhood
Location
- Region: Montrose
- Subdivision: None
Other
Other facts
- Listing agreement: Exclusive Right To Sell
- Listing terms: Cash,Conventional,FHA,VA Loan,USDA Loan
Price history
| Date | Event | Price |
|---|---|---|
| 4/16/2025 | Sold | $285,000$123/sqft |
Source: | ||
| 1/26/2025 | Pending sale | $285,000$123/sqft |
Source: | ||
| 1/1/2025 | Price change | $285,000-3.4%$123/sqft |
Source: | ||
| 11/8/2024 | Listed for sale | $295,000+136%$127/sqft |
Source: | ||
| 9/15/2006 | Sold | $125,000$54/sqft |
Source: Public Record Report a problem | ||
Public tax history
| Year | Property taxes | Tax assessment |
|---|---|---|
| 2024 | $3,147 | $141,900 +6.6% |
| 2023 | -- | $133,100 +20.1% |
| 2022 | -- | $110,800 +4.4% |
Find assessor info on the county website
Neighborhood: 48457
Nearby schools
GreatSchools rating
- 4/10Kuehn-Haven Middle SchoolGrades: 4-8Distance: 0.4 mi
- 6/10Hill-Mccloy High SchoolGrades: 7-12Distance: 0.6 mi
- 7/10Carter Elementary SchoolGrades: PK-4Distance: 0.7 mi
Schools provided by the listing agent
- District: Montrose Community Schools
Source: MiRealSource. This data may not be complete. We recommend contacting the local school district to confirm school assignments for this home.

Get pre-qualified for a loan
At Zillow Home Loans, we can pre-qualify you in as little as 5 minutes with no impact to your credit score.An equal housing lender. NMLS #10287.
