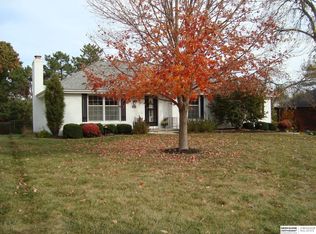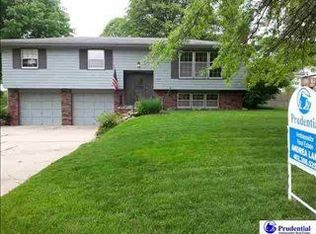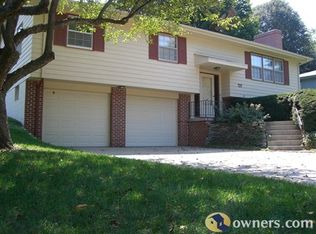Sold for $318,000
$318,000
12416 Crawford Rd, Omaha, NE 68144
3beds
1,898sqft
Single Family Residence
Built in 1968
0.3 Acres Lot
$333,100 Zestimate®
$168/sqft
$2,330 Estimated rent
Maximize your home sale
Get more eyes on your listing so you can sell faster and for more.
Home value
$333,100
$316,000 - $350,000
$2,330/mo
Zestimate® history
Loading...
Owner options
Explore your selling options
What's special
Absolute gem of a home which has been meticulously cared for. Spacious walk-out floor plan with two gas log fireplaces. All new fixtures, fans and cabinet hardware throughout the home. New window treatments throughout the home. Fresh interior paint. Updated Marvin windows. New updated main bath with tiled bath surround, shower, side splash, mirror and excellent paint choice. Large primary bedroom with double closets and 3/4 bath. Lower level could easily allow for additional 4th bedroom with window in place or current large storage area. New electrical panel installed. Exterior with vinyl siding, sprinkler system, side load garage and refreshed landscaping. Turnkey and ready for its new Owner! AMA.
Zillow last checked: 8 hours ago
Listing updated: April 13, 2024 at 07:03am
Listed by:
Kris Swanson 402-740-7765,
Nebraska Realty
Bought with:
Mari Rensch, 0940657
NP Dodge RE Sales Inc 86Dodge
Source: GPRMLS,MLS#: 22312018
Facts & features
Interior
Bedrooms & bathrooms
- Bedrooms: 3
- Bathrooms: 3
- Full bathrooms: 1
- 3/4 bathrooms: 1
- 1/2 bathrooms: 1
- Main level bathrooms: 2
Primary bedroom
- Features: Wall/Wall Carpeting, Window Covering, Ceiling Fan(s)
- Level: Main
- Area: 217.6
- Dimensions: 16 x 13.6
Bedroom 2
- Features: Wall/Wall Carpeting, Window Covering, Ceiling Fan(s)
- Level: Main
- Area: 187.6
- Dimensions: 14 x 13.4
Bedroom 3
- Features: Wall/Wall Carpeting, Window Covering, Ceiling Fan(s)
- Level: Main
- Area: 132
- Dimensions: 13.2 x 10
Primary bathroom
- Features: 3/4
Dining room
- Features: Wall/Wall Carpeting, Window Covering
- Level: Main
- Area: 120
- Dimensions: 12 x 10
Family room
- Features: Wall/Wall Carpeting, Window Covering, Fireplace
- Level: Basement
- Area: 297.92
- Dimensions: 26.6 x 11.2
Kitchen
- Features: Dining Area, Pantry, Laminate Flooring
- Level: Main
- Area: 154.7
- Dimensions: 17 x 9.1
Living room
- Features: Wall/Wall Carpeting, Window Covering, Fireplace
- Level: Main
- Area: 307.36
- Dimensions: 22.6 x 13.6
Basement
- Area: 494
Heating
- Natural Gas, Forced Air
Cooling
- Central Air
Appliances
- Included: Oven, Refrigerator, Dishwasher, Disposal, Microwave
Features
- Ceiling Fan(s), Formal Dining Room, Pantry
- Flooring: Carpet, Laminate, Ceramic Tile
- Windows: Window Coverings
- Basement: Daylight,Walk-Out Access
- Number of fireplaces: 2
- Fireplace features: Family Room, Living Room, Gas Log
Interior area
- Total structure area: 1,898
- Total interior livable area: 1,898 sqft
- Finished area above ground: 1,898
- Finished area below ground: 0
Property
Parking
- Total spaces: 2
- Parking features: Attached, Garage Door Opener
- Attached garage spaces: 2
Features
- Levels: Split Entry
- Patio & porch: Porch, Patio, Deck
- Exterior features: Sprinkler System
- Fencing: Partial
Lot
- Size: 0.30 Acres
- Dimensions: 100 x 133
- Features: Over 1/4 up to 1/2 Acre, Subdivided
Details
- Additional structures: Shed(s)
- Parcel number: 201301714
Construction
Type & style
- Home type: SingleFamily
- Property subtype: Single Family Residence
Materials
- Vinyl Siding
- Foundation: Block
- Roof: Composition
Condition
- Not New and NOT a Model
- New construction: No
- Year built: 1968
Utilities & green energy
- Sewer: Public Sewer
- Water: Public
- Utilities for property: Cable Available
Community & neighborhood
Location
- Region: Omaha
- Subdivision: Pinale ADD
Other
Other facts
- Listing terms: VA Loan,FHA,Conventional,Cash
- Ownership: Fee Simple
Price history
| Date | Event | Price |
|---|---|---|
| 7/7/2023 | Sold | $318,000+6%$168/sqft |
Source: | ||
| 6/10/2023 | Pending sale | $300,000$158/sqft |
Source: | ||
| 6/6/2023 | Listed for sale | $300,000+11.1%$158/sqft |
Source: | ||
| 12/9/2022 | Sold | $270,000+5.9%$142/sqft |
Source: | ||
| 11/8/2022 | Pending sale | $255,000$134/sqft |
Source: | ||
Public tax history
| Year | Property taxes | Tax assessment |
|---|---|---|
| 2024 | $4,337 -3% | $259,500 +22.4% |
| 2023 | $4,473 +272.9% | $212,000 |
| 2022 | $1,199 | $212,000 +17.3% |
Find assessor info on the county website
Neighborhood: 68144
Nearby schools
GreatSchools rating
- 7/10Crestridge Magnet CenterGrades: PK-5Distance: 0.8 mi
- 3/10Beveridge Magnet Middle SchoolGrades: 6-8Distance: 0.3 mi
- 2/10Burke High SchoolGrades: 9-12Distance: 1.1 mi
Schools provided by the listing agent
- Elementary: Crestridge
- Middle: Beveridge
- High: Burke
- District: Omaha
Source: GPRMLS. This data may not be complete. We recommend contacting the local school district to confirm school assignments for this home.

Get pre-qualified for a loan
At Zillow Home Loans, we can pre-qualify you in as little as 5 minutes with no impact to your credit score.An equal housing lender. NMLS #10287.


