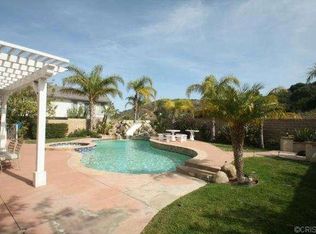You have found it, Look No More. This clean, pride of ownership 4 bed 3 full bath beautiful home in the gated community of Villago in Porter Ranch. This large, corner lot property opens up to cul de sac location with curb appeal, attractive hardscape around perimeter of the property. Three car garage offers plenty of parking in the driveway. This two story home has dual entry doors to appreciate the open living room, dining room, high ceilings, large windows with plantation shutters throughout with one bedroom and full bath, inside laundry room downstairs. With the family room with fireplace adjacent to large open kitchen, walk in pantry, loads of counter space, stainless steel appliances including built in refrigerator and freezer, center island with granite counter tops with direct access to the back yard, built in BBQ with sitting area. Upstairs, there are 3 bed 2 full bath along with oversized bonus room with an additional fireplace and wet bar. This can be used as a movie room, office, home gym or additional conversion to fit your needs. The master suite, master bath with jetted tub, walk in closets along with a private balcony to enjoy morning coffee. With 3,405 sq.ft. of living space, large corner lot on 6,482 sq. ft. located in the highly desirable school boundaries, restaurants, new shopping center, theater, banks, and 118 fwy., beautiful park within walking distance, you will love the lifestyle this home offers in this gated community.
This property is off market, which means it's not currently listed for sale or rent on Zillow. This may be different from what's available on other websites or public sources.
