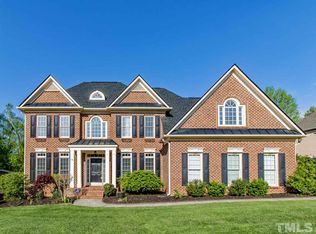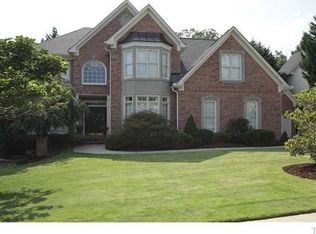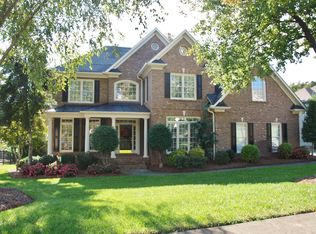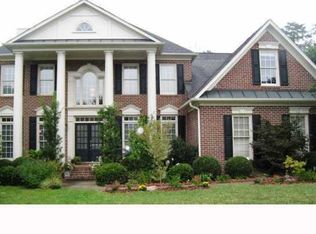Sophisticated and sunny 7 BR, 6.5 bath Wakefield Transitional home with it's Sprawling living areas and private setting is your Invitation to Spacious Living! Nothing has been overlooked in this stunning home as you will notice from the moment you enter the two story foyer and greeted by the gorgeous custom wood floors throughout the entire home while gazing at your oversized dinning room on one side with a cozy living room with fireplace on the other. Meander further and you enter an expansive family room overlooking your gourmet kitchen with a large breakfast nook making entertaining in this home a breeze. If overflow is needed, no worries as you can utilize the custom sunroom adjacent to the kitchen that opens to your beautiful parklike backyard with oversized deck, patio and flat private yard. There is First floor guest suite that can also be used as home office if needed or simple choose from one of the other additional 6 bedrooms in the home. Second floor features your master suite with yet another cozy fireplace, sitting room and a spa ensuite which is a dream come true and the perfect spot to relax after a long day. Two guest suites, a bonus/game room, two additional ample sized bedrooms with shared bathroom on this level and two other guest suites on the third floor. Seven bedrooms total in the home. Some but not all of the updates and/or features include: newly painted interior throughout the home, 4 new Trane HVAC systems, of which three include the germicidal light systems as well as programable thermostats, new ductwork, completely encapsulated crawl space, whole house water filtration and vacuum systems, two tankless water heaters and irrigation system to name just a few. Centrally located near Wakefield shopping center, Falls Lake and in walking distance to Wakefield schools. Welcome to your NextHome!!
This property is off market, which means it's not currently listed for sale or rent on Zillow. This may be different from what's available on other websites or public sources.



