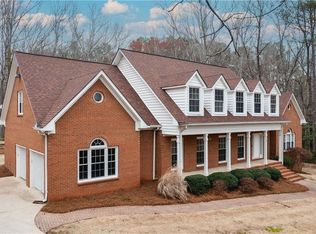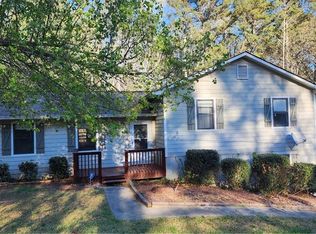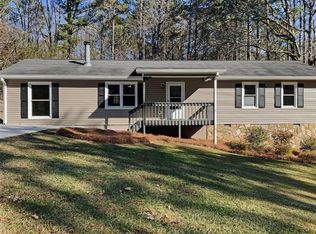Closed
$595,000
1242 Dallas Nebo Rd, Dallas, GA 30157
5beds
3,614sqft
Single Family Residence, Residential
Built in 2008
2 Acres Lot
$561,100 Zestimate®
$165/sqft
$2,904 Estimated rent
Home value
$561,100
$533,000 - $589,000
$2,904/mo
Zestimate® history
Loading...
Owner options
Explore your selling options
What's special
With high-end finishes and impeccable attention to detail throughout, this property offers everything you need! Situated on 2 private aces, this Custom built Craftsman home boasts luxury & comfort. With fresh exterior paint, board and batten featured siding, as well as beautiful stacked stone, cedar finishes & an inviting rocking chair front porch, this well-manicured exterior is just a glimpse as to how well all the finishes complement each other. Upon entering the 2-story foyer, you will notice how bright and open this home is with large windows offering natural lighting, fresh interior paint, natural oak hard wood floors, oak staircase with wrought iron balusters, crown molding throughout, beautifully designed wainscoting and a popular kitchen-great room open concept, that wastes no space and connects the living areas brilliantly for comfort, conversation and dining. Featuring a large formal dining room designed for entertaining that flows directly into the spacious kitchen that is outfitted with stainless steel appliances, a walk in pantry, gleaming granite counters, pendant lighting, elegantly designed backsplash, gorgeous solid wood cabinets, with an island offering additional storage and a large breakfast nook that leads into the 2 story great room with a custom stacked stone gas starter fireplace, and double French doors that open up to a completely covered back porch that exudes privacy. Additionally on the main floor, you will find the oversized owners suite that also has access to the covered back porch, tray ceilings, large windows and connecting master bathroom with dual vanity, custom tile shower, whirlpool soaking tub and a considerably sized walk-in closet, as well as an additional room that can be used as a guest bedroom or office with its own full-size bathroom. You will also find the newly updated laundry room with shaker style cabinets, granite countertops, a laundry sink and plenty of storage space. Upstairs are 2 additional bedrooms, a full-size bathroom and a bonus room that can be used as an additional bedroom & walk in attic storage that has the potential to be finished! The massive daylight basement with its own separate entryway, has one finished bonus room and is a designer's playground with so much potential if finished. This home is a rare find & move in ready!
Zillow last checked: 8 hours ago
Listing updated: September 19, 2023 at 10:55pm
Listing Provided by:
Ashley Blanton,
Maximum One Realty Greater ATL.
Bought with:
Foma Okosi, 369465
Maximum One Realtor Partners
Source: FMLS GA,MLS#: 7227222
Facts & features
Interior
Bedrooms & bathrooms
- Bedrooms: 5
- Bathrooms: 3
- Full bathrooms: 3
- Main level bathrooms: 2
- Main level bedrooms: 2
Primary bedroom
- Features: Master on Main
- Level: Master on Main
Bedroom
- Features: Master on Main
Primary bathroom
- Features: Double Vanity, Separate Tub/Shower, Whirlpool Tub
Dining room
- Features: Seats 12+, Separate Dining Room
Kitchen
- Features: Breakfast Bar, Breakfast Room, Cabinets Other, Eat-in Kitchen, Kitchen Island, Pantry, Pantry Walk-In, Solid Surface Counters, Stone Counters, View to Family Room
Heating
- Central, Heat Pump, Propane, Zoned
Cooling
- Ceiling Fan(s), Central Air, Heat Pump
Appliances
- Included: Dishwasher, Double Oven, Gas Range, Refrigerator
- Laundry: Laundry Room, Main Level, Mud Room, Sink
Features
- Crown Molding, Double Vanity, Entrance Foyer 2 Story, High Ceilings, High Ceilings 9 ft Lower, High Ceilings 9 ft Main, High Ceilings 9 ft Upper, Vaulted Ceiling(s), Walk-In Closet(s)
- Flooring: Carpet, Hardwood
- Windows: Double Pane Windows, Insulated Windows
- Basement: Bath/Stubbed,Daylight,Exterior Entry,Full,Unfinished
- Number of fireplaces: 1
- Fireplace features: Gas Starter, Living Room, Masonry
- Common walls with other units/homes: No Common Walls
Interior area
- Total structure area: 3,614
- Total interior livable area: 3,614 sqft
- Finished area above ground: 3,042
- Finished area below ground: 572
Property
Parking
- Total spaces: 2
- Parking features: Driveway, Garage
- Garage spaces: 2
- Has uncovered spaces: Yes
Accessibility
- Accessibility features: None
Features
- Levels: Three Or More
- Patio & porch: Covered, Deck, Front Porch, Patio, Rear Porch
- Exterior features: Balcony, Private Yard, No Dock
- Pool features: None
- Has spa: Yes
- Spa features: Bath, None
- Fencing: None
- Has view: Yes
- View description: Rural, Trees/Woods
- Waterfront features: None
- Body of water: None
Lot
- Size: 2 Acres
- Features: Private, Sloped, Wooded
Details
- Additional structures: None
- Parcel number: 080346
- Other equipment: Air Purifier, Generator
- Horse amenities: None
Construction
Type & style
- Home type: SingleFamily
- Architectural style: Craftsman,Traditional
- Property subtype: Single Family Residence, Residential
Materials
- Cement Siding, Fiber Cement
- Foundation: Block, Slab
- Roof: Composition,Shingle
Condition
- Resale
- New construction: No
- Year built: 2008
Utilities & green energy
- Electric: None
- Sewer: Septic Tank
- Water: Public
- Utilities for property: Cable Available, Electricity Available
Green energy
- Energy efficient items: Thermostat, Windows
- Energy generation: None
Community & neighborhood
Security
- Security features: Security Gate, Smoke Detector(s)
Community
- Community features: None
Location
- Region: Dallas
HOA & financial
HOA
- Has HOA: No
Other
Other facts
- Ownership: Fee Simple
- Road surface type: Asphalt, Concrete
Price history
| Date | Event | Price |
|---|---|---|
| 9/18/2023 | Sold | $595,000-0.3%$165/sqft |
Source: | ||
| 8/18/2023 | Pending sale | $597,000$165/sqft |
Source: | ||
| 8/1/2023 | Price change | $597,000-0.2%$165/sqft |
Source: | ||
| 7/13/2023 | Price change | $598,000-0.2%$165/sqft |
Source: | ||
| 7/7/2023 | Listed for sale | $599,000$166/sqft |
Source: | ||
Public tax history
| Year | Property taxes | Tax assessment |
|---|---|---|
| 2024 | $5,399 +2.4% | $212,604 +3.9% |
| 2023 | $5,270 +2.3% | $204,680 +14.3% |
| 2022 | $5,150 +28.2% | $179,080 +30.6% |
Find assessor info on the county website
Neighborhood: 30157
Nearby schools
GreatSchools rating
- 5/10Nebo Elementary SchoolGrades: PK-5Distance: 0.5 mi
- 6/10South Paulding Middle SchoolGrades: 6-8Distance: 2.6 mi
- 4/10Paulding County High SchoolGrades: 9-12Distance: 3.4 mi
Schools provided by the listing agent
- Elementary: Nebo
- Middle: South Paulding
- High: Paulding County
Source: FMLS GA. This data may not be complete. We recommend contacting the local school district to confirm school assignments for this home.
Get a cash offer in 3 minutes
Find out how much your home could sell for in as little as 3 minutes with a no-obligation cash offer.
Estimated market value
$561,100
Get a cash offer in 3 minutes
Find out how much your home could sell for in as little as 3 minutes with a no-obligation cash offer.
Estimated market value
$561,100


