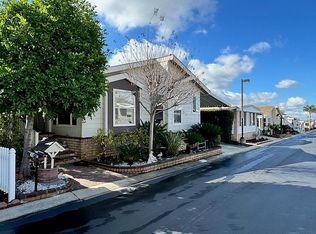IMMACULATELY MAINTAINED SINGLE STORY IN A HIGHLY DESIRABLE SAN DIMAS NEIGHBORHOOD. Beautiful front curb appeal offers a sweeping concrete walkway w/brick steps, a green lawn, a planter w/mature tree & brick accenting on the front of the home. A covered front entry opens to an open floor plan w/newer real hardwood flooring which run throughout the main living areas & hallway. Living room offers vaulted ceilings, a see-through floor-to-ceiling brick fireplace & a picture window w/beveled glass. Dining room is just off the living room & offers a chandelier, vaulted ceiling, beveled glass slider to the backyard & kitchen access. Family room open to the kitchen w/vaulted ceilings, a ceiling fan, floor-to-ceiling fireplace & a slider to the backyard. Kitchen features classic oak cabinetry w/tile countertops & backsplash, countertop eating area, stainless steel appliances including a trash compactor & a picture window overlooking backyard. Master bedroom w/carpeted floors, a wall of closets, vaulted ceilings & an ensuite bathroom. Master bathroom offers tiled floors, dual sinks & a shower/tub. There are two additional bedrooms, both w/stained glass windows & one with double door entry & open to living room. Full hall bathroom w/stained glass window. Backyard features manicured landscaping, multiple fruit trees including sweet oranges, a concrete deck area w/sprawling covered patio, spacious side yard & block walls on all sides. A new garage door & garage door opener to be installed.
This property is off market, which means it's not currently listed for sale or rent on Zillow. This may be different from what's available on other websites or public sources.
