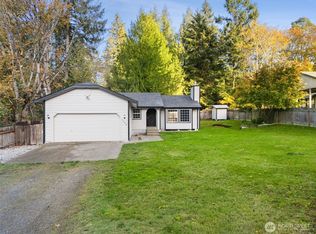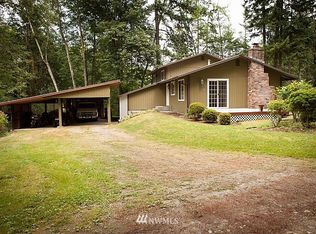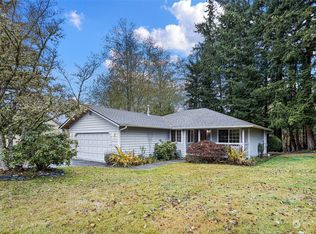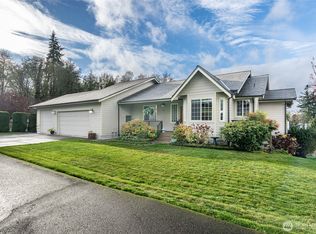Sold
Listed by:
Anne Watkins,
RE/MAX Exclusive,
Christopher Barker,
RE/MAX Exclusive
Bought with: Redfin
$565,000
1242 Lidstrom Road E, Port Orchard, WA 98366
4beds
2,160sqft
Single Family Residence
Built in 1917
1.2 Acres Lot
$566,600 Zestimate®
$262/sqft
$2,900 Estimated rent
Home value
$566,600
$527,000 - $606,000
$2,900/mo
Zestimate® history
Loading...
Owner options
Explore your selling options
What's special
Nestled beneath majestic old-growth trees, this charming farmhouse offers over 1 acre of peaceful PNW living. An updated kitchen flows into a spacious dining room with a cozy fireplace and 2 adjacent guest rooms with bath, while the inviting living area opens to a park-like fenced backyard—perfect for morning coffee or summer gatherings. The main-floor primary suite and additional bedroom & full bath- provide comfort and flexibility. Enjoy space for gardening, play, or hobbies, plus a detached garage/shop with new roof and space for RV parking. All just minutes from downtown, amenities, and an easy commute...situated between Bremerton/Southworth Ferry Terminals.
Zillow last checked: 8 hours ago
Listing updated: November 15, 2025 at 04:04am
Listed by:
Anne Watkins,
RE/MAX Exclusive,
Christopher Barker,
RE/MAX Exclusive
Bought with:
Harvey Long, 22006380
Redfin
Source: NWMLS,MLS#: 2418240
Facts & features
Interior
Bedrooms & bathrooms
- Bedrooms: 4
- Bathrooms: 3
- Full bathrooms: 1
- 3/4 bathrooms: 2
- Main level bathrooms: 2
- Main level bedrooms: 2
Primary bedroom
- Level: Main
Bedroom
- Level: Main
Bathroom full
- Level: Main
Bathroom three quarter
- Level: Main
Dining room
- Level: Main
Entry hall
- Level: Main
Kitchen without eating space
- Level: Main
Living room
- Level: Main
Utility room
- Level: Main
Heating
- Fireplace, Forced Air, Electric, Natural Gas
Cooling
- None
Appliances
- Included: Dishwasher(s), Microwave(s), Refrigerator(s), Stove(s)/Range(s), Water Heater: Natural Gas
Features
- Bath Off Primary, Ceiling Fan(s), Dining Room
- Flooring: Engineered Hardwood, Hardwood, Softwood
- Windows: Double Pane/Storm Window
- Basement: None
- Number of fireplaces: 1
- Fireplace features: Wood Burning, Main Level: 1, Fireplace
Interior area
- Total structure area: 2,160
- Total interior livable area: 2,160 sqft
Property
Parking
- Total spaces: 1
- Parking features: Driveway, Detached Garage, RV Parking
- Garage spaces: 1
Features
- Levels: One and One Half
- Stories: 1
- Entry location: Main
- Patio & porch: Bath Off Primary, Ceiling Fan(s), Double Pane/Storm Window, Dining Room, Fireplace, Water Heater
Lot
- Size: 1.20 Acres
- Features: Paved, Cable TV, Deck, Outbuildings, Patio, RV Parking, Shop
- Topography: Level,Partial Slope,Rolling
- Residential vegetation: Brush, Garden Space, Wooded
Details
- Parcel number: 30240220082008
- Special conditions: Standard
Construction
Type & style
- Home type: SingleFamily
- Property subtype: Single Family Residence
Materials
- Wood Siding
- Foundation: Poured Concrete
- Roof: Composition
Condition
- Year built: 1917
Utilities & green energy
- Electric: Company: Puget Sound Energy
- Sewer: Septic Tank, Company: Septic
- Water: Public, Company: West Sound Utility District
Community & neighborhood
Location
- Region: Pt Orchard
- Subdivision: South Kitsap
Other
Other facts
- Listing terms: Cash Out,Conventional
- Cumulative days on market: 98 days
Price history
| Date | Event | Price |
|---|---|---|
| 10/15/2025 | Sold | $565,000-0.9%$262/sqft |
Source: | ||
| 9/17/2025 | Pending sale | $570,000$264/sqft |
Source: | ||
| 8/26/2025 | Price change | $570,000-8.2%$264/sqft |
Source: | ||
| 8/13/2025 | Listed for sale | $621,000+5.3%$288/sqft |
Source: | ||
| 8/21/2023 | Sold | $590,000-1.5%$273/sqft |
Source: | ||
Public tax history
| Year | Property taxes | Tax assessment |
|---|---|---|
| 2024 | $3,734 +3.2% | $440,010 |
| 2023 | $3,620 +0.6% | $440,010 |
| 2022 | $3,598 +0.5% | $440,010 +20% |
Find assessor info on the county website
Neighborhood: Parkwood
Nearby schools
GreatSchools rating
- 5/10Manchester Elementary SchoolGrades: PK-5Distance: 2.1 mi
- 7/10John Sedgwick Junior High SchoolGrades: 6-8Distance: 4.2 mi
- 7/10South Kitsap High SchoolGrades: 9-12Distance: 1.2 mi

Get pre-qualified for a loan
At Zillow Home Loans, we can pre-qualify you in as little as 5 minutes with no impact to your credit score.An equal housing lender. NMLS #10287.



