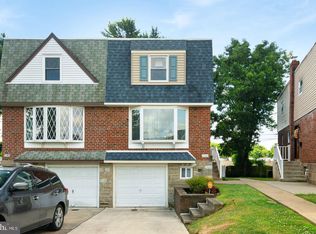Meticulously maintained Fox Chase home with a new roof (2011) with 12yr transferable warranty, complete brick pointing (2010), new shadow box wood privacy fencing (2011), new vinyl tile flooring, powder room and laundry tub in basement, new energy efficient windows with Low E insulated glass transferable warranty included in main bedroom as well as replacement windows throughout. This centrally air conditioned home has a living room with a custom bay window, formal dining room, walk in coat closet, newer eat in kitchen with plenty of solid oak cabinets and counter space including breakfast bar, dishwasher and refrigerator equipped with a lighted chilled water, cubed/crushed ice dispenser. Second floor has a spacious hall with large closet, 3BDR's and newer ceramic tile bath. The walk out semi-finished basement has new flooring and powder room fixtures as well as access to and from attached garage. Walk out to a patio and huge private yard with a horseshoe pit for those family barbecues.
This property is off market, which means it's not currently listed for sale or rent on Zillow. This may be different from what's available on other websites or public sources.

