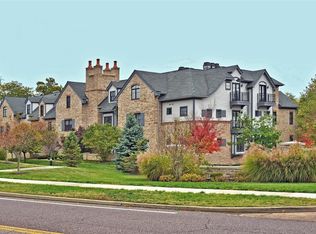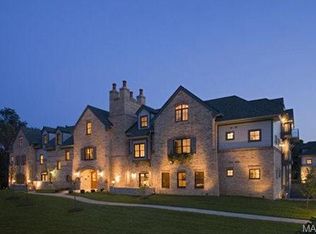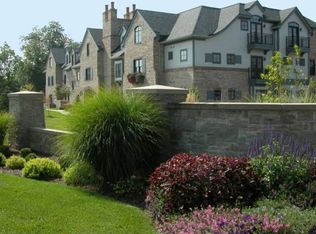Elegance abounds in this nearly 3,000 sf 3 bed, 2 full bath condo perfectly situated in Sunset Hills. Located in the Laumeier Place enclave, this second floor end unit delivers a carefree lifestyle within the lap of luxury. Secure entry, sophisticated lobbies and elevator allow for a warm welcome. Large slate tiled entrance greets and invites you in to appreciate the extensive millwork, coffered ceilings, and huge dining room & living spaces, complete w/ built-ins, gas fireplace and French doors to a private balcony. The well-appointed kitchen features custom wood cabinets, gas range, stainless appliances, granite and an island. French doors off the breakfast room lead to another balcony, perfect for enjoying that morning cup of coffee or evening beverage. The views from the balconies provide beauty and privacy. The master bedroom is a sanctuary with spa bath, large walk-in closet and copious amounts of light. The secure garage is heated and cooled & offers owners 2 assigned spaces.
This property is off market, which means it's not currently listed for sale or rent on Zillow. This may be different from what's available on other websites or public sources.


