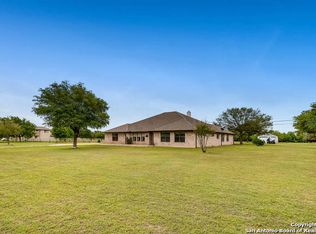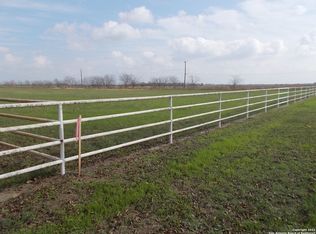Closed
Price Unknown
12420 Schaefer Rd, Schertz, TX 78108
3beds
2,228sqft
Single Family Residence
Built in 1992
2.36 Acres Lot
$557,100 Zestimate®
$--/sqft
$2,040 Estimated rent
Home value
$557,100
$524,000 - $596,000
$2,040/mo
Zestimate® history
Loading...
Owner options
Explore your selling options
What's special
This property is a SHOW-STOPPER! Gorgeous, four-sides brick, ranch-style home on 2.36 pristine acres – country living at its finest, yet conveniently located close to shopping, schools, parks, and Randolph AFB. Floor plan includes a spacious living room with vaulted ceilings, accented by a large wooden beam, and a beautiful floor-to-ceiling brick fireplace that immediately catches your eye as you walk through the front door. The kitchen is well-designed with tons of cabinetry for storage, expansive counter space, and even a nook that would be a perfect place for a coffee bar. All three of the bedrooms are spacious and have walk-in closets for extra storage. Laundry room includes a third bathroom, utility sink, and a built-in desk. Relax and enjoy the breeze on your Texas-sized covered porch strategically located to overlook the fully-fenced back yard! And, as an added BONUS, there is BOTH an oversized, two-car ATTACHED garage, AND a 750 sf DETACHED garage with its own 300 sf covered patio AND drive-through access to the front and back yards - perfect for a workshop, studio, or even re-imagined as a fabulous guesthouse. No city taxes! No HOA! Just reasonable restrictions to protect property values. Limited number of horses and farm animals allowed. Schedule a showing today!
Zillow last checked: 8 hours ago
Listing updated: November 08, 2023 at 07:07am
Listed by:
Kimberly Brandsma (830)608-5400,
Coldwell Banker D'Ann Harper,
Bought with:
Tom Betsill, TREC #0719903
Texas Edge Realty
Source: Central Texas MLS,MLS#: 522624 Originating MLS: Four Rivers Association of REALTORS
Originating MLS: Four Rivers Association of REALTORS
Facts & features
Interior
Bedrooms & bathrooms
- Bedrooms: 3
- Bathrooms: 3
- Full bathrooms: 3
Primary bedroom
- Level: Main
- Dimensions: 17 X 15
Bedroom 2
- Level: Main
- Dimensions: 12 X 13
Bedroom 3
- Level: Main
- Dimensions: 15 X 11
Primary bathroom
- Level: Main
- Dimensions: 7 X 10
Bathroom
- Level: Main
- Dimensions: 9 X 8
Bathroom
- Level: Main
- Dimensions: 3 X 8
Dining room
- Level: Main
- Dimensions: 14 X 15
Entry foyer
- Level: Main
- Dimensions: 5 X 8
Kitchen
- Level: Main
- Dimensions: 13 X 12
Laundry
- Level: Main
- Dimensions: 20 X 6
Living room
- Level: Main
- Dimensions: 16 X 23
Heating
- Central, Electric
Cooling
- Central Air, Electric, 1 Unit
Appliances
- Included: Dishwasher, Electric Cooktop, Electric Water Heater, Disposal, Oven, Water Heater, Some Electric Appliances, Built-In Oven, Cooktop, Microwave
- Laundry: Washer Hookup, Electric Dryer Hookup, Inside, Laundry in Utility Room, Main Level, Laundry Room, Laundry Tub, Sink
Features
- All Bedrooms Down, Ceiling Fan(s), Entrance Foyer, High Ceilings, Laminate Counters, Pull Down Attic Stairs, Split Bedrooms, Shower Only, Skylights, Separate Shower, Tub Shower, Vanity, Vaulted Ceiling(s), Walk-In Closet(s), Window Treatments, Breakfast Bar, Bedroom on Main Level, Eat-in Kitchen, Full Bath on Main Level, Kitchen/Dining Combo, Pantry
- Flooring: Carpet, Ceramic Tile
- Windows: Plantation Shutters, Skylight(s), Window Treatments
- Attic: Pull Down Stairs
- Number of fireplaces: 1
- Fireplace features: Living Room, Wood Burning
Interior area
- Total interior livable area: 2,228 sqft
Property
Parking
- Total spaces: 3
- Parking features: Attached, Door-Multi, Detached, Garage Faces Front, Garage, Garage Door Opener, Oversized, Garage Faces Side, Driveway Level
- Attached garage spaces: 3
- Has uncovered spaces: Yes
Accessibility
- Accessibility features: Grab Bars, Level Lot, No Stairs
Features
- Levels: One
- Stories: 1
- Patio & porch: Covered, Patio, Porch
- Exterior features: Covered Patio, Porch, Rain Gutters
- Pool features: None
- Fencing: Back Yard,Chain Link,Partial Cross
- Has view: Yes
- View description: None
- Body of water: None
Lot
- Size: 2.36 Acres
- Dimensions: 266 x 389 x 260 x 401
Details
- Additional structures: Workshop
- Parcel number: 050554010020
- Horses can be raised: Yes
Construction
Type & style
- Home type: SingleFamily
- Architectural style: Ranch,Traditional
- Property subtype: Single Family Residence
Materials
- Brick, Masonry, Wood Siding
- Foundation: Slab
- Roof: Composition,Shingle
Condition
- Resale
- Year built: 1992
Utilities & green energy
- Sewer: Public Sewer, Septic Tank
- Water: Public
- Utilities for property: Electricity Available, Water Available
Community & neighborhood
Community
- Community features: None
Location
- Region: Schertz
- Subdivision: Lost Meadows
Other
Other facts
- Listing agreement: Exclusive Right To Sell
- Listing terms: Cash,Conventional,FHA,Texas Vet,VA Loan
- Road surface type: Asphalt, Paved
Price history
| Date | Event | Price |
|---|---|---|
| 11/7/2023 | Sold | -- |
Source: | ||
| 10/28/2023 | Pending sale | $558,000$250/sqft |
Source: | ||
| 10/9/2023 | Contingent | $558,000$250/sqft |
Source: | ||
| 10/1/2023 | Listed for sale | $558,000$250/sqft |
Source: | ||
Public tax history
| Year | Property taxes | Tax assessment |
|---|---|---|
| 2025 | -- | $444,040 +1.2% |
| 2024 | -- | $438,790 +16.8% |
| 2023 | $1,567 +2.5% | $375,689 +10% |
Find assessor info on the county website
Neighborhood: 78108
Nearby schools
GreatSchools rating
- 4/10Wiederstein Elementary SchoolGrades: PK-4Distance: 2.1 mi
- 6/10Ray D Corbett J High SchoolGrades: 7-8Distance: 1.1 mi
- 6/10Samuel Clemens High SchoolGrades: 9-12Distance: 2.2 mi
Schools provided by the listing agent
- Elementary: Rose Garden Elementary
- Middle: Ray D Corbett Junior High School
- High: Samuel Clemens High School
- District: Schertz-Cibolo Universal City ISD
Source: Central Texas MLS. This data may not be complete. We recommend contacting the local school district to confirm school assignments for this home.
Get a cash offer in 3 minutes
Find out how much your home could sell for in as little as 3 minutes with a no-obligation cash offer.
Estimated market value$557,100
Get a cash offer in 3 minutes
Find out how much your home could sell for in as little as 3 minutes with a no-obligation cash offer.
Estimated market value
$557,100

