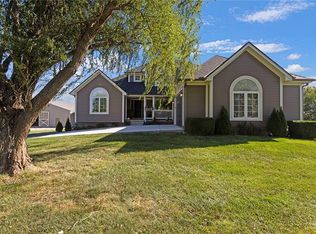Rare opportunity!! A slice of HEAVEN ON EARTH!! 9.61 acres, 2 ponds, 2 out buildings, custom floor plan, with a full Kitchen in walk out lower level. Country feel yet so close to everything!! Surrounded by more expensive homes. 3 bedrooms and a bath on second floor. Master, updated bath and Kitchen, vaulted ceilings in fam room on first floor. In basement, fifth BR, updated bath, second family room & full Kitchen in WO basement. Shed has concrete floor & electricity. One pond has fish in it. LOCATION! LOCATION!
This property is off market, which means it's not currently listed for sale or rent on Zillow. This may be different from what's available on other websites or public sources.
