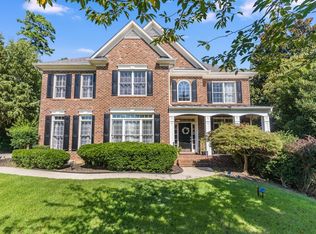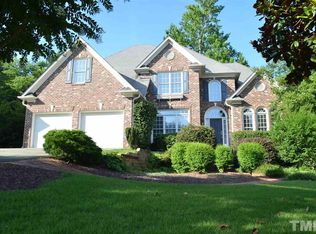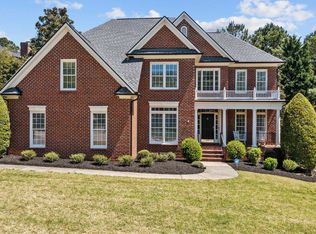LIVE IN GORGEOUS & SOUGHT AFTER MIDDLETON NEIGHBORHOOD OF WAKEFIELD! Brick home w/AWESOME fenced in private yard & screened in porch! Lush landscape & long driveway! Freshly painted inside & out! Sellers says pick your NEW CARPET! Hardwood floors! 1st floor guest bedrm, din rm, office, large kit, & greatrm w/tall ceilings, FP & built-ins! 2nd flr includes HUGE MASTER w/large spa bath & large WIC! 2nd floor laundry rm! Large bonus & bedrooms w/jack n jill bath! Good storage! Close to schools & shopping!
This property is off market, which means it's not currently listed for sale or rent on Zillow. This may be different from what's available on other websites or public sources.


