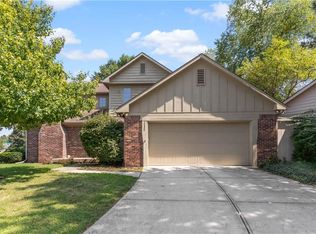Sold
Zestimate®
$319,000
12427 Charing Cross Rd, Carmel, IN 46033
2beds
1,199sqft
Residential, Single Family Residence
Built in 1980
6,098.4 Square Feet Lot
$319,000 Zestimate®
$266/sqft
$1,766 Estimated rent
Home value
$319,000
$303,000 - $335,000
$1,766/mo
Zestimate® history
Loading...
Owner options
Explore your selling options
What's special
Charming ranch in sought-after Brookshire Village! This 2-bedroom, 2-bath home offers easy living in a quiet neighborhood with low HOA fees. Step inside to a vaulted family room filled with natural light, fresh paint, and new carpet throughout. The updated kitchen makes cooking a breeze, while the new washer and dryer add everyday convenience. The primary suite features a beautifully updated bath with a new shower and grab bars. Enjoy outdoor living with a private fenced yard, patio, and storage shed. With its prime Carmel location, you'll love the close proximity to shopping, dining, and parks. Move-in ready and waiting for its new owners!
Zillow last checked: 8 hours ago
Listing updated: October 14, 2025 at 08:25am
Listing Provided by:
Sarah Callahan 317-908-1441,
CENTURY 21 Scheetz
Source: MIBOR as distributed by MLS GRID,MLS#: 22057610
Facts & features
Interior
Bedrooms & bathrooms
- Bedrooms: 2
- Bathrooms: 2
- Full bathrooms: 2
- Main level bathrooms: 2
- Main level bedrooms: 2
Primary bedroom
- Level: Main
- Area: 195 Square Feet
- Dimensions: 15x13
Bedroom 2
- Level: Main
- Area: 132 Square Feet
- Dimensions: 12x11
Breakfast room
- Level: Main
- Area: 132 Square Feet
- Dimensions: 12x11
Kitchen
- Features: Parquet
- Level: Main
- Area: 110 Square Feet
- Dimensions: 11x10
Living room
- Level: Main
- Area: 306 Square Feet
- Dimensions: 18x17
Heating
- Heat Pump
Cooling
- Central Air
Appliances
- Included: Electric Cooktop, Dishwasher, Dryer, Microwave, Refrigerator, Washer
- Laundry: Laundry Closet
Features
- Built-in Features, Cathedral Ceiling(s), Hardwood Floors
- Flooring: Hardwood
- Has basement: No
- Number of fireplaces: 1
- Fireplace features: Family Room, Wood Burning
Interior area
- Total structure area: 1,199
- Total interior livable area: 1,199 sqft
Property
Parking
- Total spaces: 2
- Parking features: Attached
- Attached garage spaces: 2
Features
- Levels: One
- Stories: 1
- Fencing: Fenced
Lot
- Size: 6,098 sqft
- Features: Curbs, Sidewalks
Details
- Parcel number: 291032203032000018
- Horse amenities: None
Construction
Type & style
- Home type: SingleFamily
- Architectural style: Traditional
- Property subtype: Residential, Single Family Residence
Materials
- Brick, Wood Siding
- Foundation: Crawl Space, Slab
Condition
- New construction: No
- Year built: 1980
Utilities & green energy
- Water: Public
Community & neighborhood
Location
- Region: Carmel
- Subdivision: Brookshire Village
Price history
| Date | Event | Price |
|---|---|---|
| 10/14/2025 | Sold | $319,000-2.7%$266/sqft |
Source: | ||
| 10/1/2025 | Pending sale | $328,000$274/sqft |
Source: | ||
| 9/25/2025 | Price change | $328,000-0.6%$274/sqft |
Source: | ||
| 9/4/2025 | Listed for sale | $330,000+2.8%$275/sqft |
Source: | ||
| 4/28/2025 | Sold | $321,000+0.3%$268/sqft |
Source: | ||
Public tax history
| Year | Property taxes | Tax assessment |
|---|---|---|
| 2024 | $2,392 +10.6% | $262,700 +7% |
| 2023 | $2,163 +21.9% | $245,500 +16.5% |
| 2022 | $1,775 +2.4% | $210,700 +16.3% |
Find assessor info on the county website
Neighborhood: 46033
Nearby schools
GreatSchools rating
- 7/10Mohawk Trails Elementary SchoolGrades: PK-5Distance: 0.5 mi
- 8/10Clay Middle SchoolGrades: 6-8Distance: 0.5 mi
- 10/10Carmel High SchoolGrades: 9-12Distance: 1.7 mi
Schools provided by the listing agent
- Middle: Clay Middle School
- High: Carmel High School
Source: MIBOR as distributed by MLS GRID. This data may not be complete. We recommend contacting the local school district to confirm school assignments for this home.
Get a cash offer in 3 minutes
Find out how much your home could sell for in as little as 3 minutes with a no-obligation cash offer.
Estimated market value
$319,000
Get a cash offer in 3 minutes
Find out how much your home could sell for in as little as 3 minutes with a no-obligation cash offer.
Estimated market value
$319,000
