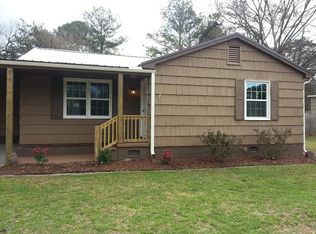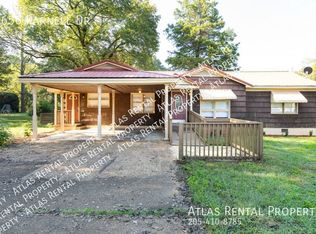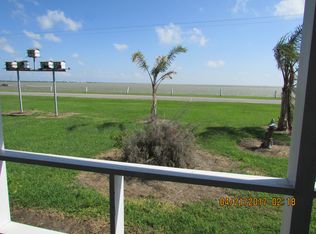Welcome to 1243 ASHVILLE RD! This home has so many beautiful features like the vibrant colors on the exterior that awaits you! Along with the new roof, new paint, new hardwoods, new appliances, new deck, new hardware, new bathrooms! This home has been completely redone just for you! You have your master suite with a huge walk in closet where space isnt a issue! Cant wait to receive your offer on this beautiful masterpiece!
This property is off market, which means it's not currently listed for sale or rent on Zillow. This may be different from what's available on other websites or public sources.


