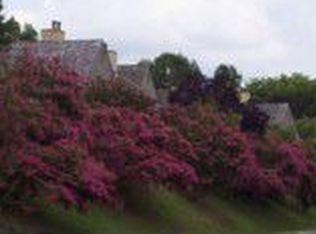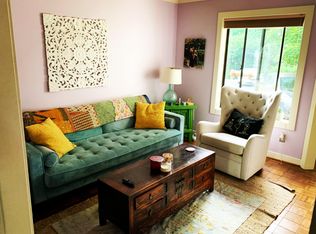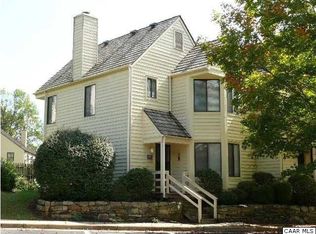Closed
$398,043
1243 Chatham Rdg, Charlottesville, VA 22901
3beds
1,616sqft
Townhouse
Built in 1986
4,356 Square Feet Lot
$404,400 Zestimate®
$246/sqft
$2,022 Estimated rent
Home value
$404,400
$384,000 - $425,000
$2,022/mo
Zestimate® history
Loading...
Owner options
Explore your selling options
What's special
Totally turn-key in sought-after River Run neighborhood, only two miles to downtown Charlottesville. This recently updated townhome has three bedrooms, each with full en-suite baths - one on the main level and two more upstairs. Walk into an open living room, kitchen with breakfast bar, and dining area. Brand-new interior paint, all new light fixtures, bathroom flooring, refinished hardwood stairs, and custom two-inch window blinds. HVAC replaced in 2021. Additional features include bamboo hardwoods, wood burning fireplace, walk-in laundry room with utility sink, abundant interior storage & built-in shelving, a fully-fenced private rear outdoor courtyard, and excellent natural light throughout. The flexible floorpan would also easily allow for a den or home office on the main floor. One reserved parking space and ample additional spots. The HOA covers exterior building paint; snow removal; trash removal; and use of a wonderful community pool, common areas & green space. A five minute walk to Pen Park's many amenities, the Meadowcreek Golf Course, and the extensive Rivanna Trail system. All of the commercial conveniences of both 29 North and Pantops are moments away. Less than 15 mins to the UVA Grounds and UVA Hospital.
Zillow last checked: 8 hours ago
Listing updated: July 24, 2025 at 09:30pm
Listed by:
RONDA PEARL 434-760-1718,
FRANK HARDY SOTHEBY'S INTERNATIONAL REALTY
Bought with:
ASTRIT REYNOLDS, 0225257895
JBS REALTY LLC
Source: CAAR,MLS#: 651032 Originating MLS: Charlottesville Area Association of Realtors
Originating MLS: Charlottesville Area Association of Realtors
Facts & features
Interior
Bedrooms & bathrooms
- Bedrooms: 3
- Bathrooms: 3
- Full bathrooms: 3
- Main level bathrooms: 1
- Main level bedrooms: 1
Bedroom
- Level: First
Bedroom
- Level: Second
Bathroom
- Level: First
Bathroom
- Level: Second
Dining room
- Level: First
Kitchen
- Level: First
Laundry
- Level: Second
Living room
- Level: First
Heating
- Electric, Forced Air, Radiant Floor
Cooling
- Central Air, Heat Pump
Appliances
- Included: Dishwasher, Electric Range, Disposal, Microwave, Refrigerator, Dryer, Washer
Features
- Primary Downstairs, Breakfast Bar, Recessed Lighting
- Has basement: No
- Has fireplace: Yes
- Fireplace features: Wood Burning
- Common walls with other units/homes: 2+ Common Walls
Interior area
- Total structure area: 1,616
- Total interior livable area: 1,616 sqft
- Finished area above ground: 1,616
- Finished area below ground: 0
Property
Parking
- Parking features: Assigned, Asphalt, Off Street, One Space
Features
- Levels: Two
- Stories: 2
- Pool features: Community, Pool, Association
Lot
- Size: 4,356 sqft
Details
- Parcel number: 062D0070A00300
- Zoning description: R Residential
Construction
Type & style
- Home type: Townhouse
- Property subtype: Townhouse
- Attached to another structure: Yes
Materials
- Stick Built, Wood Siding
- Foundation: Slab
- Roof: Shingle,Wood
Condition
- New construction: No
- Year built: 1986
Utilities & green energy
- Sewer: Public Sewer
- Water: Public
- Utilities for property: Cable Available, Fiber Optic Available
Community & neighborhood
Community
- Community features: Pool
Location
- Region: Charlottesville
- Subdivision: RIVER RUN
HOA & financial
HOA
- Has HOA: Yes
- HOA fee: $157 monthly
- Amenities included: Pool
- Services included: Common Area Maintenance, Insurance, Maintenance Structure, Snow Removal, Trash
Price history
| Date | Event | Price |
|---|---|---|
| 4/23/2024 | Sold | $398,043+6.1%$246/sqft |
Source: | ||
| 4/2/2024 | Pending sale | $375,000$232/sqft |
Source: | ||
| 3/28/2024 | Listed for sale | $375,000+57.2%$232/sqft |
Source: | ||
| 5/23/2016 | Sold | $238,500-0.2%$148/sqft |
Source: Public Record Report a problem | ||
| 3/19/2016 | Listed for sale | $239,000+4%$148/sqft |
Source: NEST REALTY GROUP #544106 Report a problem | ||
Public tax history
| Year | Property taxes | Tax assessment |
|---|---|---|
| 2025 | $3,461 +27% | $387,100 +21.3% |
| 2024 | $2,725 +0.5% | $319,100 +0.5% |
| 2023 | $2,711 +12% | $317,500 +12% |
Find assessor info on the county website
Neighborhood: 22901
Nearby schools
GreatSchools rating
- 5/10Agnor-Hurt Elementary SchoolGrades: PK-5Distance: 2.5 mi
- 3/10Jackson P Burley Middle SchoolGrades: 6-8Distance: 2 mi
- 4/10Albemarle High SchoolGrades: 9-12Distance: 2.7 mi
Schools provided by the listing agent
- Elementary: Agnor
- Middle: Burley
- High: Albemarle
Source: CAAR. This data may not be complete. We recommend contacting the local school district to confirm school assignments for this home.

Get pre-qualified for a loan
At Zillow Home Loans, we can pre-qualify you in as little as 5 minutes with no impact to your credit score.An equal housing lender. NMLS #10287.


