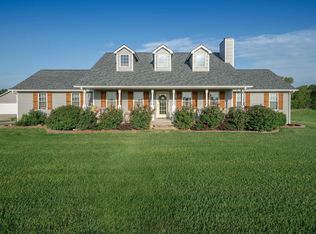Sold
Price Unknown
1243 N Greenwich Rd, Mulvane, KS 67110
4beds
3,802sqft
Single Family Onsite Built
Built in 1999
20.47 Acres Lot
$749,900 Zestimate®
$--/sqft
$2,669 Estimated rent
Home value
$749,900
$705,000 - $795,000
$2,669/mo
Zestimate® history
Loading...
Owner options
Explore your selling options
What's special
Welcome to your dream property! This 20-acre estate offers a perfect combination of luxury living, an incredible wedding venue, and excellent Airbnb potential. With 4 bedrooms, 3 bathrooms, and a 3-car garage, this home is filled with exquisite details. The captivating stone accents, from the exterior to the privacy wall, create an elegant atmosphere. Inside, you'll find a stunning kitchen with granite countertops and an expansive island. The living spaces feature two gas-burning fireplaces, adding warmth and character. Practicality is not forgotten, with a central vacuum system, customized deck, well water for outdoor use, an electric gate for security, and a backup generator. For travelers, a 30/50 amp RV hookup is available. Outdoor enthusiasts will love the opportunity for hunting in the backyard, encountering wildlife like deer and turkey. Don't miss your chance to experience the charm and luxury of this exceptional property.
Zillow last checked: 8 hours ago
Listing updated: May 02, 2024 at 08:04pm
Listed by:
Jatena Leon 316-706-9309,
Heritage 1st Realty
Source: SCKMLS,MLS#: 629777
Facts & features
Interior
Bedrooms & bathrooms
- Bedrooms: 4
- Bathrooms: 3
- Full bathrooms: 3
Primary bedroom
- Description: Carpet
- Level: Main
- Area: 255
- Dimensions: 17 x 15
Bedroom
- Description: Carpet
- Level: Main
- Area: 120
- Dimensions: 12 x 10
Bedroom
- Description: Wood
- Level: Main
- Area: 180
- Dimensions: 15 x 12
Bedroom
- Description: Carpet
- Level: Lower
- Area: 204
- Dimensions: 17 x 12
Other
- Description: Concrete
- Level: Lower
- Area: 130
- Dimensions: 20 x 6.5
Other
- Description: Carpet
- Level: Main
- Area: 94.5
- Dimensions: 10.5 x 9
Kitchen
- Description: Wood
- Level: Main
- Area: 400
- Dimensions: 20 x 20
Living room
- Description: Carpet
- Level: Main
- Area: 357
- Dimensions: 21 x 17
Living room
- Description: Tile
- Level: Lower
- Area: 527
- Dimensions: 17 x 31
Recreation room
- Description: Tile
- Level: Lower
- Area: 272
- Dimensions: 17 x 16
Storage
- Description: Concrete
- Level: Lower
- Area: 200
- Dimensions: 20 x 10
Heating
- Natural Gas, Propane Rented
Cooling
- Central Air, Electric
Appliances
- Laundry: Main Level, 220 equipment
Features
- Ceiling Fan(s), Central Vacuum, Walk-In Closet(s), Vaulted Ceiling(s), Wet Bar
- Flooring: Hardwood, Laminate
- Basement: Finished
- Number of fireplaces: 2
- Fireplace features: Two, Living Room, Master Bedroom, Gas, Double Sided
Interior area
- Total interior livable area: 3,802 sqft
- Finished area above ground: 1,831
- Finished area below ground: 1,971
Property
Parking
- Total spaces: 3
- Parking features: RV Access/Parking, Attached, Oversized
- Garage spaces: 3
Features
- Levels: One
- Stories: 1
- Patio & porch: Covered, Deck
- Exterior features: Guttering - ALL, Irrigation Pump, Irrigation Well
- Fencing: Chain Link
Lot
- Size: 20.47 Acres
- Features: Irregular Lot, Wooded
Details
- Parcel number: 0151600000005.000
Construction
Type & style
- Home type: SingleFamily
- Architectural style: Ranch
- Property subtype: Single Family Onsite Built
Materials
- Stone
- Foundation: Full, Walk Out At Grade, View Out
- Roof: Composition
Condition
- Year built: 1999
Utilities & green energy
- Gas: Propane
- Sewer: Septic Tank
- Water: Private
- Utilities for property: Propane
Community & neighborhood
Security
- Security features: Security System
Community
- Community features: Sidewalks
Location
- Region: Mulvane
- Subdivision: COUNTRYSIDE SOUTH
HOA & financial
HOA
- Has HOA: No
Other
Other facts
- Ownership: Individual
- Road surface type: Unimproved
Price history
Price history is unavailable.
Public tax history
| Year | Property taxes | Tax assessment |
|---|---|---|
| 2025 | -- | $84,392 +4.4% |
| 2024 | -- | $80,845 +7% |
| 2023 | -- | $75,556 +27.2% |
Find assessor info on the county website
Neighborhood: 67110
Nearby schools
GreatSchools rating
- 4/10Mulvane Grade SchoolGrades: 3-5Distance: 2.9 mi
- 5/10Mulvane Middle SchoolGrades: 6-8Distance: 3.7 mi
- 4/10Mulvane High SchoolGrades: 9-12Distance: 4.6 mi
Schools provided by the listing agent
- Elementary: Mulvane/Munson
- Middle: Mulvane
- High: Mulvane
Source: SCKMLS. This data may not be complete. We recommend contacting the local school district to confirm school assignments for this home.
