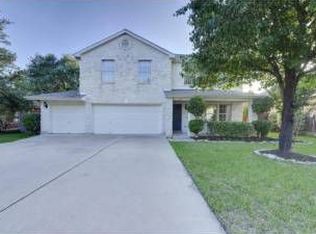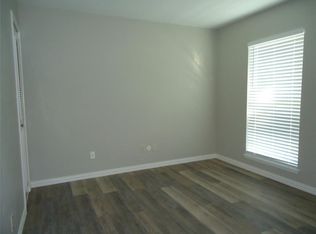Beautiful 1-story corner lot home with large yard in Westside at Buttercup Creek! Convenient location near Lakeline Mall, Lake Travis, Metro rail stop & more. Acclaimed Leander ISD Schools, CPHS High School. One Owner. Upgraded Kitchen with Bar Area open To The Breakfast and Living Room. Perfect for entertaining. Large Formal Living & Dining Just Off The Foyer. 4th Bedroom with french doors that could also be used as a study. Roof Replaced 2016, HVAC 2018, New Exterior Paint.
This property is off market, which means it's not currently listed for sale or rent on Zillow. This may be different from what's available on other websites or public sources.

