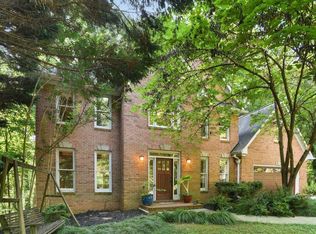Closed
$860,000
1243 Williamswood Pointe, Decatur, GA 30033
6beds
4,054sqft
Single Family Residence
Built in 1993
0.67 Acres Lot
$1,184,400 Zestimate®
$212/sqft
$3,954 Estimated rent
Home value
$1,184,400
$1.08M - $1.31M
$3,954/mo
Zestimate® history
Loading...
Owner options
Explore your selling options
What's special
First time on the market, custom built home in Oak Grove on a private, wooded, cul-de-sac lot. A nature lovers paradise, starting with the lush greenery outside, the fabulous screened in porch, expansive deck off of the kitchen and vaulted family room. Main level has a bedroom and full bath, beautiful white oak hardwood floors, a large dining area that opens to the formal living room, and an updated chef's kitchen with all new appliances and quartz counters. The primary suite is upstairs and includes his and hers closets, a wooden tongue and groove ceiling and quartz counter tops. A laundry chute, 3 secondary bedrooms and another full bath finish out the second floor. The basement is partially finished with a bedroom, full bath, recreation room, and large storage area and workshop. All new carpet throughout! Conveniently located behind the Oak Grove Market. Served by Oak Grove Elementary School, Henderson Middle, and Lakeside High School.
Zillow last checked: 8 hours ago
Listing updated: July 11, 2025 at 10:07am
Listed by:
Martin and Crawford Group 404-858-5847,
Compass,
Deborah Crawford 404-213-2869,
Compass
Bought with:
Susan J Powell, 267666
Compass
Source: GAMLS,MLS#: 10518332
Facts & features
Interior
Bedrooms & bathrooms
- Bedrooms: 6
- Bathrooms: 4
- Full bathrooms: 4
- Main level bathrooms: 1
- Main level bedrooms: 1
Dining room
- Features: Separate Room
Kitchen
- Features: Breakfast Area, Pantry, Solid Surface Counters
Heating
- Central, Natural Gas, Zoned
Cooling
- Ceiling Fan(s), Central Air, Electric, Zoned
Appliances
- Included: Dishwasher, Disposal, Gas Water Heater, Microwave, Refrigerator
- Laundry: Other
Features
- Beamed Ceilings, Bookcases, Double Vanity, High Ceilings, Separate Shower, Soaking Tub, Entrance Foyer, Vaulted Ceiling(s), Walk-In Closet(s)
- Flooring: Carpet, Hardwood, Tile
- Windows: Double Pane Windows
- Basement: Bath Finished,Daylight,Exterior Entry,Finished,Full,Interior Entry
- Attic: Pull Down Stairs
- Number of fireplaces: 1
- Fireplace features: Family Room, Masonry
- Common walls with other units/homes: No Common Walls
Interior area
- Total structure area: 4,054
- Total interior livable area: 4,054 sqft
- Finished area above ground: 3,204
- Finished area below ground: 850
Property
Parking
- Total spaces: 2
- Parking features: Garage
- Has garage: Yes
Features
- Levels: Two
- Stories: 2
- Patio & porch: Deck, Porch, Screened
- Exterior features: Sprinkler System
- Has view: Yes
- View description: Seasonal View
- Body of water: None
Lot
- Size: 0.67 Acres
- Features: Cul-De-Sac, Private
- Residential vegetation: Partially Wooded
Details
- Parcel number: 18 114 02 087
Construction
Type & style
- Home type: SingleFamily
- Architectural style: Brick 4 Side,Traditional
- Property subtype: Single Family Residence
Materials
- Brick
- Foundation: Block
- Roof: Composition,Tile
Condition
- Resale
- New construction: No
- Year built: 1993
Utilities & green energy
- Sewer: Public Sewer
- Water: Public
- Utilities for property: Cable Available, Electricity Available, High Speed Internet, Natural Gas Available, Phone Available, Sewer Available, Underground Utilities, Water Available
Green energy
- Energy efficient items: Appliances, Insulation
Community & neighborhood
Security
- Security features: Smoke Detector(s)
Community
- Community features: Near Shopping
Location
- Region: Decatur
- Subdivision: Oak Grove
HOA & financial
HOA
- Has HOA: No
- Services included: None
Other
Other facts
- Listing agreement: Exclusive Right To Sell
- Listing terms: Cash,Conventional,FHA,VA Loan
Price history
| Date | Event | Price |
|---|---|---|
| 7/10/2025 | Sold | $860,000+1.8%$212/sqft |
Source: | ||
| 6/18/2025 | Pending sale | $845,000$208/sqft |
Source: | ||
| 6/6/2025 | Price change | $845,000-14.2%$208/sqft |
Source: | ||
| 5/8/2025 | Listed for sale | $985,000$243/sqft |
Source: | ||
Public tax history
| Year | Property taxes | Tax assessment |
|---|---|---|
| 2025 | $9,219 -2.3% | $308,320 +2.3% |
| 2024 | $9,435 +11.9% | $301,480 +7% |
| 2023 | $8,429 -4.5% | $281,680 +3.4% |
Find assessor info on the county website
Neighborhood: North Decatur
Nearby schools
GreatSchools rating
- 8/10Oak Grove Elementary SchoolGrades: PK-5Distance: 1.5 mi
- 5/10Henderson Middle SchoolGrades: 6-8Distance: 4.1 mi
- 7/10Lakeside High SchoolGrades: 9-12Distance: 2.1 mi
Schools provided by the listing agent
- Elementary: Oak Grove
- Middle: Henderson
- High: Lakeside
Source: GAMLS. This data may not be complete. We recommend contacting the local school district to confirm school assignments for this home.
Get a cash offer in 3 minutes
Find out how much your home could sell for in as little as 3 minutes with a no-obligation cash offer.
Estimated market value$1,184,400
Get a cash offer in 3 minutes
Find out how much your home could sell for in as little as 3 minutes with a no-obligation cash offer.
Estimated market value
$1,184,400
