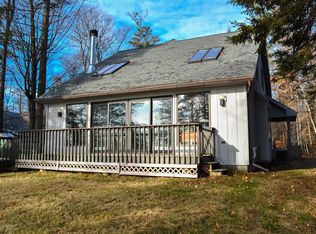Sold
$1,650,000
12430 Northern Door Rd, Ellison Bay, WI 54210
3beds
2,340sqft
Waterfront-Residential
Built in 1975
0.97 Acres Lot
$1,668,600 Zestimate®
$705/sqft
$2,189 Estimated rent
Home value
$1,668,600
$1.05M - $2.65M
$2,189/mo
Zestimate® history
Loading...
Owner options
Explore your selling options
What's special
Experience the perfect blend of modern luxury and timeless Door County charm in this fully remodeled waterfront retreat. Set on 200 ft of shoreline with sweeping views of the sparkling lake, this 3-bedroom, 2-bath home, loft, office & 2-car garage offers a lifestyle as refreshing as the lake breeze. Thoughtful renovations showcase the striking herringbone tile and gold fixtures in the bath to the spacious, sun-drenched deck framed by towering trees, don't forget the new roof, furnace, windows and water heater! Whether you're entertaining outdoors, working remotely with water views, or unwinding to the sound of waves, every space invites relaxation. This is more than a home—it's your front-row seat to Door County's natural beauty.
Zillow last checked: 8 hours ago
Listing updated: October 17, 2025 at 01:05pm
Listed by:
Erin Leline 920-250-8766,
Shorewest Realtors-Door County
Bought with:
Kevin Nordahl, 90-54224
True North Real Estate LLC
Source: Door County MLS,MLS#: 144406
Facts & features
Interior
Bedrooms & bathrooms
- Bedrooms: 3
- Bathrooms: 2
- Full bathrooms: 2
Bedroom 1
- Length: 13.25
Bedroom 2
- Area: 120.83
- Dimensions: 9.67 x 12.5
Bedroom 3
- Area: 147.77
- Dimensions: 14.42 x 10.25
Bathroom 1
- Area: 55.33
- Dimensions: 8 x 6.92
Bathroom 2
- Area: 73.23
- Dimensions: 7.92 x 9.25
Dining room
- Area: 194.53
- Dimensions: 15.67 x 12.42
Family room
- Area: 278.38
- Dimensions: 21.83 x 12.75
Kitchen
- Area: 142.58
- Dimensions: 19.67 x 7.25
Living room
- Area: 355.69
- Dimensions: 22.58 x 15.75
Office
- Area: 75.33
- Dimensions: 9.42 x 8
Heating
- Forced Air
Cooling
- None
Features
- Main Floor Bathroom, Walk-in Shower
Interior area
- Total structure area: 2,340
- Total interior livable area: 2,340 sqft
Property
Parking
- Total spaces: 2
- Parking features: 2 Car Garage, Attached
- Attached garage spaces: 2
Features
- Levels: Two
- Stories: 2
- Patio & porch: Deck
- Waterfront features: Lake, Waterfront
Lot
- Size: 0.97 Acres
- Dimensions: 224.4 x 203.8
Details
- Parcel number: 018500019A
- Zoning: Single Family Res 30000 (SF30)
Construction
Type & style
- Home type: SingleFamily
- Property subtype: Waterfront-Residential
Condition
- Year built: 1975
Community & neighborhood
Location
- Region: Ellison Bay
Price history
| Date | Event | Price |
|---|---|---|
| 10/17/2025 | Sold | $1,650,000$705/sqft |
Source: | ||
| 8/22/2025 | Listed for sale | $1,650,000+371.4%$705/sqft |
Source: | ||
| 3/19/2020 | Sold | $350,000-20.4%$150/sqft |
Source: | ||
| 10/3/2019 | Price change | $439,900-5.4%$188/sqft |
Source: Kellstrom-Ray Agency #133485 Report a problem | ||
| 4/4/2019 | Listed for sale | $465,000$199/sqft |
Source: Kellstrom-Ray Agency #133485 Report a problem | ||
Public tax history
| Year | Property taxes | Tax assessment |
|---|---|---|
| 2024 | $6,671 +11.7% | $949,000 +25.9% |
| 2023 | $5,975 +16.6% | $753,600 +58.5% |
| 2022 | $5,123 +7.9% | $475,600 |
Find assessor info on the county website
Neighborhood: 54210
Nearby schools
GreatSchools rating
- 6/10Gibraltar Elementary SchoolGrades: PK-5Distance: 16.4 mi
- 7/10Gibraltar Middle SchoolGrades: 6-8Distance: 16.4 mi
- 9/10Gibraltar High SchoolGrades: 9-12Distance: 16.4 mi
Schools provided by the listing agent
- District: Gibraltar
Source: Door County MLS. This data may not be complete. We recommend contacting the local school district to confirm school assignments for this home.

Get pre-qualified for a loan
At Zillow Home Loans, we can pre-qualify you in as little as 5 minutes with no impact to your credit score.An equal housing lender. NMLS #10287.
