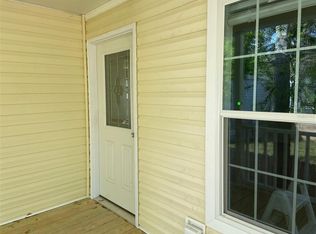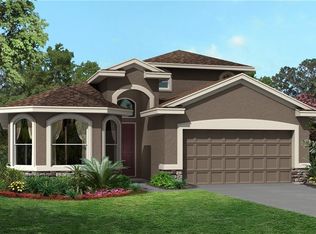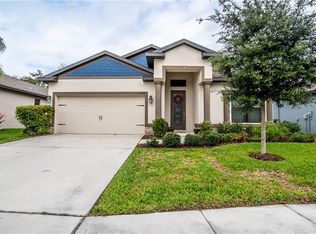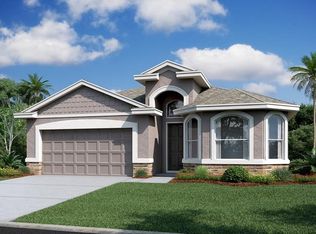Sold for $207,500 on 06/17/25
$207,500
12430 Oconee Blvd, New Port Richey, FL 34654
2beds
1,072sqft
Mobile Home
Built in 2000
0.44 Acres Lot
$204,300 Zestimate®
$194/sqft
$1,501 Estimated rent
Home value
$204,300
$186,000 - $225,000
$1,501/mo
Zestimate® history
Loading...
Owner options
Explore your selling options
What's special
Tucked away in Moon Lake Estates, this 2-bedroom, 2-bathroom home blends comfortable living with thoughtful updates—set on a spacious, private lot that provides both relaxation and everyday functionality. Inside, the layout feels open yet defined. The living room is generously sized, with soft carpet underfoot and natural light streaming through the windows. Crown molding adds a subtle detail throughout, giving the space a polished feel. The kitchen has a clean, airy look with light-toned cabinets and counters, a window above the sink, and tile flooring that makes for easy upkeep. The primary bedroom feels calm and comfortable, with carpeting, a ceiling fan, and direct access to a private bath featuring tile floors, a wide vanity, and a tub-shower combination. A second bedroom provides flexibility—ideal for guests, a home office, or both—with two large closets, soft carpet, and its own ceiling fan. A second full bathroom sits nearby with a similar setup. One of the more practical features is the indoor laundry room, tucked off the hallway, with built-in shelving and access to the side patio. That enclosed patio adds usable space throughout the year—perfect for casual meals, reading, or just catching a breeze. Step into the backyard, and it’s easy to imagine how the space adapts to different rhythms of life. The layout provides room for gardening, gathering around the brick bonfire, or simply enjoying the privacy created by the wooden fence and mature trees. The carport functions as shaded parking or an outdoor extension of the living space, and a private gate adds to the sense of seclusion. Recent updates include a new A/C and screen enclosure, updated plumbing, interior paint, new carpet, ceiling fans, stove, washer and dryer, and a water treatment system—each one providing ease and peace of mind from the start. Whether you're starting fresh, downsizing, or simply seeking a quieter setting with room to breathe, this home provides a grounded sense of space and simplicity.
Zillow last checked: 8 hours ago
Listing updated: June 17, 2025 at 03:18pm
Listing Provided by:
Ashley Gillum Smith 727-483-3100,
REAVES REAL ESTATE PROFESSIONALS LLC 813-200-0080
Bought with:
Dean Glicos, 3407791
SNAP REALTY LLC
Source: Stellar MLS,MLS#: TB8373306 Originating MLS: Suncoast Tampa
Originating MLS: Suncoast Tampa

Facts & features
Interior
Bedrooms & bathrooms
- Bedrooms: 2
- Bathrooms: 2
- Full bathrooms: 2
Primary bedroom
- Features: En Suite Bathroom, Built-in Closet
- Level: First
- Area: 168 Square Feet
- Dimensions: 12x14
Bedroom 2
- Features: Built-in Closet
- Level: First
- Area: 126 Square Feet
- Dimensions: 9x14
Primary bathroom
- Features: Walk-In Closet(s)
- Level: First
- Area: 70 Square Feet
- Dimensions: 14x5
Bathroom 2
- Features: Tub With Shower
- Level: First
- Area: 40 Square Feet
- Dimensions: 5x8
Balcony porch lanai
- Level: First
- Area: 546 Square Feet
- Dimensions: 13x42
Dinette
- Level: First
- Area: 63 Square Feet
- Dimensions: 7x9
Kitchen
- Features: Stone Counters
- Level: First
- Area: 104 Square Feet
- Dimensions: 8x13
Living room
- Level: First
- Area: 224 Square Feet
- Dimensions: 14x16
Utility room
- Level: First
- Area: 30 Square Feet
- Dimensions: 5x6
Heating
- Central, Electric, Exhaust Fan
Cooling
- Central Air
Appliances
- Included: Dishwasher, Disposal, Dryer, Microwave, Range, Refrigerator, Washer, Water Filtration System
- Laundry: Inside
Features
- Crown Molding, Stone Counters, Walk-In Closet(s)
- Flooring: Carpet, Ceramic Tile, Tile, Hardwood
- Has fireplace: No
Interior area
- Total structure area: 1,372
- Total interior livable area: 1,072 sqft
Property
Parking
- Total spaces: 2
- Parking features: None
- Carport spaces: 2
Features
- Levels: One
- Stories: 1
- Patio & porch: Covered, Front Porch, Patio, Porch, Rear Porch
- Exterior features: Lighting, Rain Gutters, Storage
- Fencing: Board,Fenced,Wood
- Has view: Yes
- View description: Trees/Woods
- Waterfront features: Waterfront, Lake Privileges
- Body of water: MOON LAKE
Lot
- Size: 0.44 Acres
- Features: Cleared, In County, Near Public Transit, Oversized Lot
- Residential vegetation: Bamboo, Mature Landscaping, Oak Trees, Trees/Landscaped, Wooded
Details
- Additional structures: Shed(s), Storage
- Parcel number: 092517001000M000180
- Zoning: AR
- Special conditions: None
Construction
Type & style
- Home type: MobileManufactured
- Architectural style: Other
- Property subtype: Mobile Home
- Attached to another structure: Yes
Materials
- Vinyl Siding
- Foundation: Crawlspace
- Roof: Metal,Shingle
Condition
- New construction: No
- Year built: 2000
Utilities & green energy
- Sewer: Septic Tank
- Water: Well
- Utilities for property: Cable Available, Cable Connected, Electricity Connected, Phone Available, Street Lights, Water Connected
Green energy
- Energy efficient items: Appliances
- Water conservation: Fl. Friendly/Native Landscape
Community & neighborhood
Security
- Security features: Security Fencing/Lighting/Alarms, Smoke Detector(s)
Community
- Community features: Community Boat Ramp, Fishing, Public Boat Ramp, Water Access, Waterfront, Park, Playground
Location
- Region: New Port Richey
- Subdivision: MOON LAKE ESTATES
HOA & financial
HOA
- Has HOA: No
- Services included: None
Other fees
- Pet fee: $0 monthly
Other financial information
- Total actual rent: 0
Other
Other facts
- Body type: Single Wide
- Listing terms: Cash,Conventional,FHA,VA Loan
- Ownership: Fee Simple
- Road surface type: Paved, Asphalt
Price history
| Date | Event | Price |
|---|---|---|
| 6/17/2025 | Sold | $207,500-11.7%$194/sqft |
Source: | ||
| 5/15/2025 | Pending sale | $235,000$219/sqft |
Source: | ||
| 5/6/2025 | Price change | $235,000-2.1%$219/sqft |
Source: | ||
| 4/28/2025 | Price change | $240,000-2%$224/sqft |
Source: | ||
| 4/21/2025 | Price change | $245,000-2%$229/sqft |
Source: | ||
Public tax history
| Year | Property taxes | Tax assessment |
|---|---|---|
| 2024 | $1,617 +12.9% | $92,564 +23.5% |
| 2023 | $1,432 +19.3% | $74,936 +19.3% |
| 2022 | $1,201 +9.2% | $62,797 +9% |
Find assessor info on the county website
Neighborhood: 34654
Nearby schools
GreatSchools rating
- 2/10Moon Lake Elementary SchoolGrades: PK-5Distance: 0.5 mi
- 5/10River Ridge Middle SchoolGrades: 6-8Distance: 4.2 mi
- 5/10River Ridge High SchoolGrades: PK,9-12Distance: 4.2 mi
Get a cash offer in 3 minutes
Find out how much your home could sell for in as little as 3 minutes with a no-obligation cash offer.
Estimated market value
$204,300
Get a cash offer in 3 minutes
Find out how much your home could sell for in as little as 3 minutes with a no-obligation cash offer.
Estimated market value
$204,300



