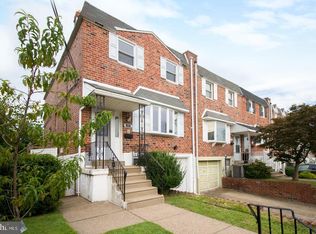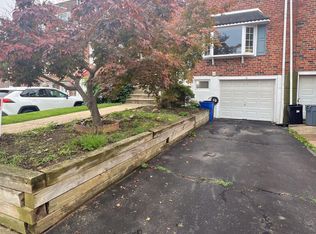Sold for $345,000
$345,000
12431 Balston Rd, Philadelphia, PA 19154
3beds
1,360sqft
Townhouse
Built in 1973
7,000 Square Feet Lot
$346,100 Zestimate®
$254/sqft
$2,481 Estimated rent
Home value
$346,100
$318,000 - $377,000
$2,481/mo
Zestimate® history
Loading...
Owner options
Explore your selling options
What's special
Welcome to 12431 Balston Rd – a charming end-of-row home on a quiet, tree-lined street in Northeast Philadelphia’s desirable Parkwood neighborhood. This home features hardwood floors and newer windows throughout, bringing warmth and brightness into every room. The spacious living room features beautiful crown molding and a large bow window that fills the space with natural light. The formal dining room continues the charm with chair rail, crown molding, and another sun-filled bow window. The updated eat-in kitchen has a tiled floor and yet another bright bow window—perfect for enjoying morning coffee. Upstairs, you’ll find three comfortable bedrooms and a full bathroom with neutral, updated tile. Each bedroom includes added closets for extra storage, thoughtfully installed by the homeowner. The finished basement provides bonus living space that can be used as a play room, guest room, or possible fourth bedroom. It opens directly to the back patio and yard, making it great for entertaining. This level also includes a laundry room, a powder room, and interior access to a one-car garage. Close to public transportation and shopping, this well-maintained home offers both comfort and convenience. This one won't last long—schedule your tour today!
Zillow last checked: 8 hours ago
Listing updated: July 31, 2025 at 05:03pm
Listed by:
Heather Crane 215-882-1296,
Keller Williams Real Estate-Langhorne
Bought with:
Oleksandra Burtnyk, RS347790
Keller Williams Real Estate-Langhorne
Source: Bright MLS,MLS#: PAPH2488142
Facts & features
Interior
Bedrooms & bathrooms
- Bedrooms: 3
- Bathrooms: 2
- Full bathrooms: 1
- 1/2 bathrooms: 1
- Main level bathrooms: 1
- Main level bedrooms: 3
Primary bedroom
- Features: Ceiling Fan(s)
- Level: Upper
- Area: 196 Square Feet
- Dimensions: 14 x 14
Bedroom 2
- Level: Upper
- Area: 140 Square Feet
- Dimensions: 14 x 10
Bedroom 3
- Level: Upper
- Area: 80 Square Feet
- Dimensions: 10 x 8
Basement
- Features: Basement - Finished
- Level: Lower
- Area: 272 Square Feet
- Dimensions: 16 x 17
Dining room
- Level: Main
- Area: 140 Square Feet
- Dimensions: 14 x 10
Other
- Level: Upper
Half bath
- Level: Lower
Kitchen
- Level: Main
- Area: 120 Square Feet
- Dimensions: 15 x 8
Living room
- Level: Main
- Area: 266 Square Feet
- Dimensions: 19 x 14
Heating
- Forced Air, Natural Gas
Cooling
- Central Air, Natural Gas
Appliances
- Included: Microwave, Oven/Range - Gas, Dishwasher, Gas Water Heater
- Laundry: In Basement
Features
- Ceiling Fan(s), Crown Molding, Chair Railings, Dining Area, Eat-in Kitchen
- Flooring: Hardwood, Ceramic Tile
- Doors: Storm Door(s)
- Windows: Bay/Bow, Double Hung, Skylight(s)
- Basement: Walk-Out Access,Windows,Rear Entrance,Finished,Garage Access
- Has fireplace: No
Interior area
- Total structure area: 1,360
- Total interior livable area: 1,360 sqft
- Finished area above ground: 1,360
- Finished area below ground: 0
Property
Parking
- Total spaces: 2
- Parking features: Basement, Built In, Garage Faces Front, Inside Entrance, Concrete, Private, Attached, Driveway, On Street
- Attached garage spaces: 1
- Uncovered spaces: 1
Accessibility
- Accessibility features: None
Features
- Levels: Two
- Stories: 2
- Patio & porch: Patio
- Exterior features: Awning(s), Rain Gutters, Other
- Pool features: None
- Fencing: Chain Link,Vinyl
Lot
- Size: 7,000 sqft
- Dimensions: 70.00 x 100.00
- Features: Corner Lot, SideYard(s), Corner Lot/Unit
Details
- Additional structures: Above Grade, Below Grade
- Parcel number: 663226800
- Zoning: RSA4
- Special conditions: Standard
Construction
Type & style
- Home type: Townhouse
- Architectural style: AirLite
- Property subtype: Townhouse
Materials
- Masonry
- Foundation: Concrete Perimeter
- Roof: Flat
Condition
- New construction: No
- Year built: 1973
Utilities & green energy
- Electric: 100 Amp Service
- Sewer: Public Sewer
- Water: Public
Community & neighborhood
Location
- Region: Philadelphia
- Subdivision: Parkwood
- Municipality: PHILADELPHIA
Other
Other facts
- Listing agreement: Exclusive Right To Sell
- Listing terms: Conventional,Cash,FHA,VA Loan
- Ownership: Fee Simple
Price history
| Date | Event | Price |
|---|---|---|
| 7/31/2025 | Sold | $345,000-4.2%$254/sqft |
Source: | ||
| 6/21/2025 | Pending sale | $360,000$265/sqft |
Source: | ||
| 6/11/2025 | Listed for sale | $360,000$265/sqft |
Source: | ||
Public tax history
| Year | Property taxes | Tax assessment |
|---|---|---|
| 2025 | $4,663 +26.4% | $333,100 +26.4% |
| 2024 | $3,690 | $263,600 |
| 2023 | $3,690 +22.9% | $263,600 |
Find assessor info on the county website
Neighborhood: Parkwood Manor
Nearby schools
GreatSchools rating
- 6/10Decatur Stephen SchoolGrades: K-8Distance: 0.4 mi
- 2/10Washington George High SchoolGrades: 9-12Distance: 2.7 mi
Schools provided by the listing agent
- District: Philadelphia City
Source: Bright MLS. This data may not be complete. We recommend contacting the local school district to confirm school assignments for this home.
Get a cash offer in 3 minutes
Find out how much your home could sell for in as little as 3 minutes with a no-obligation cash offer.
Estimated market value$346,100
Get a cash offer in 3 minutes
Find out how much your home could sell for in as little as 3 minutes with a no-obligation cash offer.
Estimated market value
$346,100

