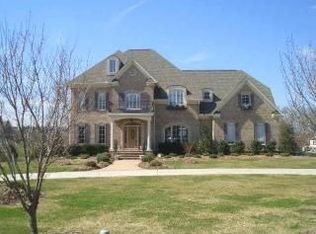Remember when children played outside, rode their bikes to the pool, went fishing & hiked the woods for hours? That lifestyle still exists in this grand custom 4BR 5 ½ Bath estate. Set on lush acres steps from Falls Lake & the coveted neighborhood pool (which you don't have to maintain!), this luxury home offers a dramatic 2-story entry, exquisite finishes & architectural details; yet it is warm & inviting for hosting family on holidays, guests on weekends & kids/teens' slumber parties in the basement.
This property is off market, which means it's not currently listed for sale or rent on Zillow. This may be different from what's available on other websites or public sources.
