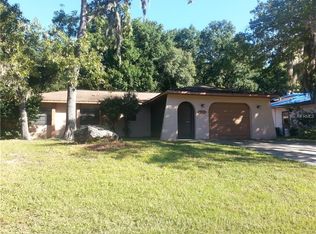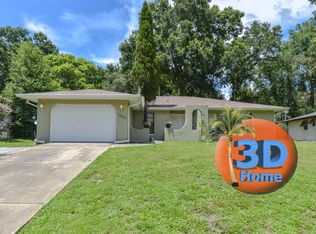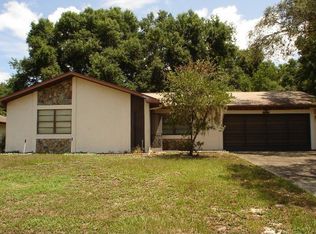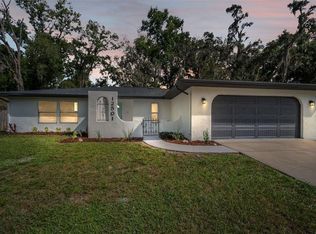Sold for $250,000
$250,000
12433 Shadow Ridge Blvd, Hudson, FL 34669
3beds
1,984sqft
Single Family Residence
Built in 1981
7,070 Square Feet Lot
$245,300 Zestimate®
$126/sqft
$2,123 Estimated rent
Home value
$245,300
$221,000 - $272,000
$2,123/mo
Zestimate® history
Loading...
Owner options
Explore your selling options
What's special
Welcome to your next home in the vibrant community of Hudson, Florida! This charming 3-bedroom, 2-bathroom residence offers a fantastic opportunity for those looking to add their personal touch. This home is nestled in a prime location, making it a valuable find. Step inside to discover a spacious living area filled with potential. The open floor plan provides a flexible layout, perfect for creating your ideal living and entertaining spaces. The kitchen, with its original features, offers a functional workspace and awaits your vision to transform it into a modern culinary haven. The three bedrooms are well-sized, each providing ample closet space and natural light. The master bedroom includes an en-suite bathroom, while the second bathroom is conveniently located to serve the additional bedrooms and guests. Outside, the large backyard presents endless possibilities for landscaping, gardening, or creating an outdoor oasis. The attached garage provides additional storage and parking convenience. Situated in a desirable neighborhood, this home is close to top-rated schools, shopping, dining, and the beautiful Gulf Coast beaches. Enjoy easy access to major highways, making commuting a breeze. This property is perfect for those with a keen eye for potential and a desire to create their dream home in a fantastic location. Don’t miss out on this excellent opportunity to invest in a home with great bones and a prime Hudson address!
Zillow last checked: 8 hours ago
Listing updated: June 09, 2025 at 06:35pm
Listing Provided by:
Phil Schaeffer, III 727-379-2156,
EZ CHOICE REALTY 813-653-9676
Bought with:
Despoina Marangidou, 3576391
ABBAS REALTY GROUP LLC
Source: Stellar MLS,MLS#: TB8345734 Originating MLS: Suncoast Tampa
Originating MLS: Suncoast Tampa

Facts & features
Interior
Bedrooms & bathrooms
- Bedrooms: 3
- Bathrooms: 2
- Full bathrooms: 2
Primary bedroom
- Features: Walk-In Closet(s)
- Level: First
- Area: 300 Square Feet
- Dimensions: 20x15
Kitchen
- Level: First
- Area: 400 Square Feet
- Dimensions: 20x20
Living room
- Level: First
- Area: 400 Square Feet
- Dimensions: 20x20
Heating
- Central
Cooling
- Central Air
Appliances
- Included: Dishwasher, Microwave, Range, Refrigerator
- Laundry: Inside
Features
- Ceiling Fan(s), Eating Space In Kitchen, High Ceilings, Kitchen/Family Room Combo, Living Room/Dining Room Combo, Open Floorplan, Split Bedroom
- Flooring: Carpet, Ceramic Tile
- Doors: French Doors
- Has fireplace: No
Interior area
- Total structure area: 2,509
- Total interior livable area: 1,984 sqft
Property
Parking
- Total spaces: 2
- Parking features: Garage - Attached
- Attached garage spaces: 2
- Details: Garage Dimensions: 24x24
Features
- Levels: One
- Stories: 1
- Patio & porch: Rear Porch, Screened
- Exterior features: Irrigation System, Lighting, Private Mailbox, Sidewalk
- Fencing: Chain Link,Wood
- Has view: Yes
- View description: Trees/Woods
Lot
- Size: 7,070 sqft
- Features: Cleared, Landscaped, Near Golf Course, Near Marina, Near Public Transit, Sidewalk
- Residential vegetation: Mature Landscaping, Oak Trees, Trees/Landscaped
Details
- Parcel number: 172504005.C000.00139.0
- Zoning: PUD
- Special conditions: None
Construction
Type & style
- Home type: SingleFamily
- Architectural style: Contemporary
- Property subtype: Single Family Residence
Materials
- Block, Stucco
- Foundation: Slab
- Roof: Shingle
Condition
- New construction: No
- Year built: 1981
Utilities & green energy
- Sewer: Public Sewer
- Water: Public
- Utilities for property: Cable Available, Electricity Connected, Phone Available, Sewer Available, Street Lights, Water Connected
Community & neighborhood
Community
- Community features: Deed Restrictions
Location
- Region: Hudson
- Subdivision: SHADOW LAKES
HOA & financial
HOA
- Has HOA: Yes
- HOA fee: $4 monthly
- Association name: Shadow Lakes/Robert Wylie
- Association phone: 954-608-2999
Other fees
- Pet fee: $0 monthly
Other financial information
- Total actual rent: 0
Other
Other facts
- Listing terms: Cash,Conventional,FHA,VA Loan
- Ownership: Fee Simple
- Road surface type: Paved, Asphalt
Price history
| Date | Event | Price |
|---|---|---|
| 6/2/2025 | Sold | $250,000$126/sqft |
Source: | ||
| 5/2/2025 | Pending sale | $250,000$126/sqft |
Source: | ||
| 3/27/2025 | Price change | $250,000-5.7%$126/sqft |
Source: | ||
| 3/21/2025 | Price change | $265,000-5.4%$134/sqft |
Source: | ||
| 2/3/2025 | Listed for sale | $280,000-3.4%$141/sqft |
Source: | ||
Public tax history
| Year | Property taxes | Tax assessment |
|---|---|---|
| 2024 | $863 +5.4% | $77,610 |
| 2023 | $819 +10.2% | $77,610 +3% |
| 2022 | $743 +0.9% | $75,350 +6.1% |
Find assessor info on the county website
Neighborhood: 34669
Nearby schools
GreatSchools rating
- 2/10Moon Lake Elementary SchoolGrades: PK-5Distance: 1 mi
- 3/10Hudson High SchoolGrades: 7,9-12Distance: 2.4 mi
- 4/10Crews Lake K-8 SchoolGrades: 6-8Distance: 4.2 mi
Get a cash offer in 3 minutes
Find out how much your home could sell for in as little as 3 minutes with a no-obligation cash offer.
Estimated market value$245,300
Get a cash offer in 3 minutes
Find out how much your home could sell for in as little as 3 minutes with a no-obligation cash offer.
Estimated market value
$245,300



