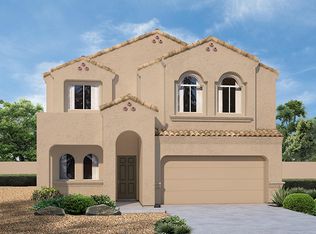Sold for $359,900
$359,900
12434 W Reyher Farms Loop, Marana, AZ 85653
3beds
1,959sqft
Single Family Residence
Built in 2018
8,712 Square Feet Lot
$351,900 Zestimate®
$184/sqft
$2,084 Estimated rent
Home value
$351,900
$320,000 - $384,000
$2,084/mo
Zestimate® history
Loading...
Owner options
Explore your selling options
What's special
Huge lot nestled in a quiet corner in the sought-after Fianchetto Farms neighborhood. Impeccably maintained 3BD/2BA PLUS den/flex room, large kitchen w/ island, stainless steel appliances, gorgeous Quartz countertops, a walk in pantry & breakfast bar. The primary suite offers a luxurious retreat with dual vanities and his-and-hers closets. The thoughtful split floor plan maximizes storage and natural light throughout. Entertain in the large backyard with a covered patio, pavers, artificial turf, and low maintenance landscaping. Experience everything Marana has to offer, including the School District, views, quick connections to Interstate 10. A brand new Fry's Marketplace for convenient shopping around the corner. Within the Gladden Farms community there are walking trails, BBQ grills, ramadas, playgrounds and the nearby Gladden Farms Splash Park and Dog Park. Also close to the 131-mile Tucson Loop Bike/Walking Path. Direct routes to Raytheon, Airport, Davis Monthan Airforce Base, UA Tech Center, Amazon, Phoenix and other Businesses by virtue of I-10. This home is truly move-in ready!
Zillow last checked: 8 hours ago
Listing updated: December 06, 2024 at 07:43am
Listed by:
Bobbee Kornhoff 520-471-2312,
OMNI Homes International
Bought with:
Christine M Schaefer
Tierra Antigua Realty
Source: MLS of Southern Arizona,MLS#: 22425779
Facts & features
Interior
Bedrooms & bathrooms
- Bedrooms: 3
- Bathrooms: 2
- Full bathrooms: 2
Primary bathroom
- Features: Double Vanity, Exhaust Fan, Shower Only
Dining room
- Features: Breakfast Bar, Dining Area
Kitchen
- Description: Pantry: Walk-In,Countertops: Quartz
Heating
- Forced Air
Cooling
- Central Air
Appliances
- Included: Convection Oven, Dishwasher, Disposal, Electric Oven, Microwave, Refrigerator, Dryer, Washer, Water Heater: Electric, Appliance Color: Stainless
- Laundry: Laundry Room
Features
- Ceiling Fan(s), High Ceilings, Split Bedroom Plan, High Speed Internet, Smart Thermostat, Family Room, Den, Exercise Room, Library, Office
- Flooring: Carpet, Ceramic Tile
- Windows: Window Covering: Stay
- Has basement: No
- Has fireplace: No
- Fireplace features: None
Interior area
- Total structure area: 1,959
- Total interior livable area: 1,959 sqft
Property
Parking
- Total spaces: 2
- Parking features: No RV Parking, Attached, Garage Door Opener, Concrete
- Attached garage spaces: 2
- Has uncovered spaces: Yes
- Details: RV Parking: None
Accessibility
- Accessibility features: None
Features
- Levels: One
- Stories: 1
- Patio & porch: Covered
- Spa features: None
- Fencing: Block
- Has view: Yes
- View description: Sunrise, Sunset
Lot
- Size: 8,712 sqft
- Features: Adjacent to Wash, Subdivided, Landscape - Front: Decorative Gravel, Desert Plantings, Low Care, Sprinkler/Drip, Landscape - Rear: Artificial Turf, Decorative Gravel, Desert Plantings, Low Care, Sprinkler/Drip
Details
- Parcel number: 217421040
- Zoning: R6
- Special conditions: Standard
Construction
Type & style
- Home type: SingleFamily
- Architectural style: Contemporary
- Property subtype: Single Family Residence
Materials
- Frame - Stucco
- Roof: Tile
Condition
- Existing
- New construction: No
- Year built: 2018
Details
- Builder name: Dr Horton
Utilities & green energy
- Electric: Tep
- Gas: None
- Water: Public
- Utilities for property: Cable Connected, Sewer Connected
Community & neighborhood
Security
- Security features: Alarm Installed, Alarm System
Community
- Community features: Park, Paved Street, Sidewalks
Location
- Region: Marana
- Subdivision: Fianchetto Farms
HOA & financial
HOA
- Has HOA: Yes
- HOA fee: $62 monthly
- Amenities included: Park
- Services included: Maintenance Grounds
Other
Other facts
- Listing terms: Cash,Conventional,FHA,VA
- Ownership: Fee (Simple)
- Ownership type: Sole Proprietor
- Road surface type: Paved
Price history
| Date | Event | Price |
|---|---|---|
| 12/6/2024 | Sold | $359,900$184/sqft |
Source: | ||
| 10/28/2024 | Contingent | $359,900$184/sqft |
Source: | ||
| 10/17/2024 | Listed for sale | $359,900+57.7%$184/sqft |
Source: | ||
| 12/31/2018 | Sold | $228,155$116/sqft |
Source: Public Record Report a problem | ||
Public tax history
| Year | Property taxes | Tax assessment |
|---|---|---|
| 2025 | $3,220 +4.5% | $29,572 -2.8% |
| 2024 | $3,082 +7.3% | $30,430 +16.9% |
| 2023 | $2,872 -1.8% | $26,024 +22.1% |
Find assessor info on the county website
Neighborhood: Fianchetto Farms
Nearby schools
GreatSchools rating
- 4/10Marjorie W Estes Elementary SchoolGrades: PK-6Distance: 1.6 mi
- 3/10Marana Middle SchoolGrades: 7-8Distance: 1.6 mi
- 6/10Marana High SchoolGrades: 9-12Distance: 5 mi
Schools provided by the listing agent
- Elementary: Estes
- Middle: Marana
- High: Marana
- District: Marana
Source: MLS of Southern Arizona. This data may not be complete. We recommend contacting the local school district to confirm school assignments for this home.
Get a cash offer in 3 minutes
Find out how much your home could sell for in as little as 3 minutes with a no-obligation cash offer.
Estimated market value$351,900
Get a cash offer in 3 minutes
Find out how much your home could sell for in as little as 3 minutes with a no-obligation cash offer.
Estimated market value
$351,900
