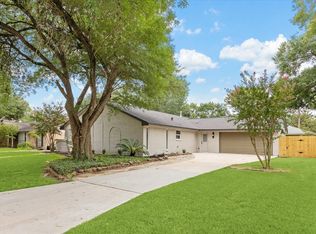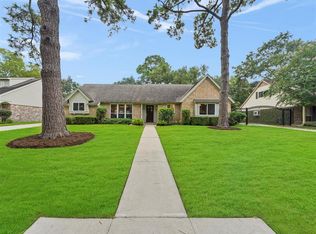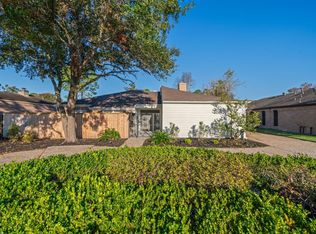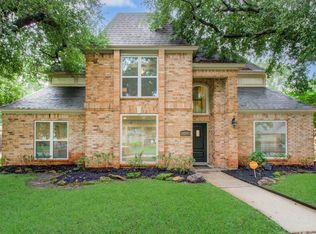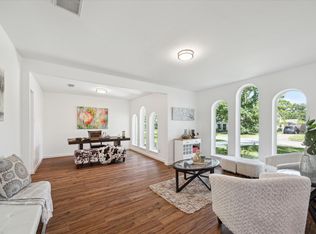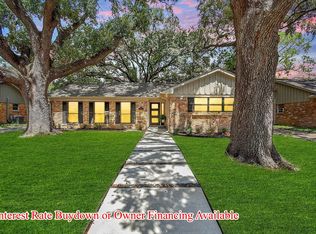Be sure to view the VIRTUAL TOUR! Fully renovated 5-bedroom 4-bath home in Houston’s Energy Corridor offers modern living in an unbeatable location—just steps from Terry Hershey Park trails & minutes to City Centre dining, shopping & entertainment. Inside every detail has been updated: New PEX plumbing, electrical & gas lines; luxury flooring; LED lighting; fresh interior & exterior paint & new fixtures throughout. The kitchen features quartz countertops, soft-close cabinetry, European stainless appliances including 6-burner gas range & 50” refrigerator/freezer. All 4 baths showcase quartz surrounds, rainfall showers & sleek modern finishes. Exterior upgrades include vinyl siding, enhanced landscaping & pebble garden entry. Rare opportunity to enjoy 2 primary owner's suites w/ dedicated baths on 1st & 2nd floors! Elegant move-in ready home offers quality, comfort & luxury in one of West Houston’s most desirable areas. Please view the owner's extensive list of updates & improvements!
For sale
Price cut: $28K (12/19)
$532,000
12435 Shepherds Ridge Dr, Houston, TX 77077
5beds
2,951sqft
Est.:
Single Family Residence
Built in 1968
7,413.91 Square Feet Lot
$507,300 Zestimate®
$180/sqft
$79/mo HOA
What's special
New fixtures throughoutEnhanced landscapingPebble garden entryLuxury flooringSleek modern finishesVinyl sidingKitchen features quartz countertops
- 68 days |
- 494 |
- 30 |
Zillow last checked: 8 hours ago
Listing updated: January 14, 2026 at 01:15pm
Listed by:
Norberto Lopez TREC #0410012 281-804-9906,
Keller Williams Signature
Source: HAR,MLS#: 10832162
Tour with a local agent
Facts & features
Interior
Bedrooms & bathrooms
- Bedrooms: 5
- Bathrooms: 4
- Full bathrooms: 4
Rooms
- Room types: Den, Utility Room
Primary bathroom
- Features: Full Secondary Bathroom Down, Primary Bath: Double Sinks, Primary Bath: Shower Only, Primary Bath: Tub/Shower Combo, Secondary Bath(s): Tub/Shower Combo, Two Primary Baths, Vanity Area
Kitchen
- Features: Breakfast Bar, Island w/ Cooktop, Pantry, Soft Closing Cabinets, Soft Closing Drawers
Heating
- Natural Gas
Cooling
- Ceiling Fan(s), Electric
Appliances
- Included: ENERGY STAR Qualified Appliances, Disposal, Dryer, Refrigerator, Washer, Freestanding Oven, Gas Oven, Oven, Microwave, Free-Standing Range, Gas Range, Dishwasher
- Laundry: Electric Dryer Hookup, Gas Dryer Hookup, Washer Hookup
Features
- Formal Entry/Foyer, High Ceilings, Prewired for Alarm System, Vaulted Ceiling, 2 Primary Bedrooms, En-Suite Bath, Primary Bed - 1st Floor, Primary Bed - 2nd Floor, Sitting Area, Split Plan
- Flooring: Carpet, Tile, Vinyl
- Windows: Window Coverings
- Number of fireplaces: 1
- Fireplace features: Free Standing, Gas, Gas Log
Interior area
- Total structure area: 2,951
- Total interior livable area: 2,951 sqft
Video & virtual tour
Property
Parking
- Total spaces: 2
- Parking features: Attached, Additional Parking, Garage Door Opener, Double-Wide Driveway
- Attached garage spaces: 2
Features
- Stories: 2
- Patio & porch: Patio/Deck, Porch
- Exterior features: Side Yard
- Fencing: Back Yard
Lot
- Size: 7,413.91 Square Feet
- Features: Back Yard, Build Line Restricted, Lot Size Restricted, Subdivided, 0 Up To 1/4 Acre
Details
- Parcel number: 0992530000110
Construction
Type & style
- Home type: SingleFamily
- Architectural style: Traditional
- Property subtype: Single Family Residence
Materials
- Batts Insulation, Brick, Vinyl Siding
- Foundation: Slab
- Roof: Composition
Condition
- New construction: No
- Year built: 1968
Utilities & green energy
- Sewer: Public Sewer
- Water: Public
Green energy
- Energy efficient items: Attic Vents, Thermostat, Lighting, HVAC>15 SEER, Insulation, Exposure/Shade
Community & HOA
Community
- Security: Prewired for Alarm System
- Subdivision: Ashford Forest
HOA
- Has HOA: Yes
- Amenities included: Park, Pool, Trail(s)
- HOA fee: $950 annually
Location
- Region: Houston
Financial & listing details
- Price per square foot: $180/sqft
- Tax assessed value: $425,471
- Annual tax amount: $8,902
- Date on market: 11/12/2025
- Listing terms: Cash,Conventional,FHA,VA Loan
- Ownership: Full Ownership
- Road surface type: Concrete, Curbs, Gutters
Estimated market value
$507,300
$482,000 - $533,000
$2,975/mo
Price history
Price history
| Date | Event | Price |
|---|---|---|
| 12/19/2025 | Price change | $532,000-5%$180/sqft |
Source: | ||
| 11/12/2025 | Listed for sale | $560,000-3.4%$190/sqft |
Source: | ||
| 11/1/2025 | Listing removed | $579,500$196/sqft |
Source: | ||
| 8/22/2025 | Price change | $579,500-1.7%$196/sqft |
Source: | ||
| 7/10/2025 | Listed for sale | $589,500$200/sqft |
Source: | ||
Public tax history
Public tax history
| Year | Property taxes | Tax assessment |
|---|---|---|
| 2025 | -- | $425,471 -6.6% |
| 2024 | $9,533 +741.7% | $455,631 |
| 2023 | $1,133 -29.6% | $455,631 +12.8% |
Find assessor info on the county website
BuyAbility℠ payment
Est. payment
$3,623/mo
Principal & interest
$2582
Property taxes
$776
Other costs
$265
Climate risks
Neighborhood: Briarforest Area
Nearby schools
GreatSchools rating
- 8/10Ashford Elementary SchoolGrades: PK-5Distance: 0.6 mi
- 5/10West Briar Middle SchoolGrades: 6-8Distance: 1.8 mi
- 5/10Westside High SchoolGrades: 9-12Distance: 2.3 mi
Schools provided by the listing agent
- Elementary: Ashford/Shadowbriar Elementary School
- Middle: West Briar Middle School
- High: Westside High School
Source: HAR. This data may not be complete. We recommend contacting the local school district to confirm school assignments for this home.
- Loading
- Loading
