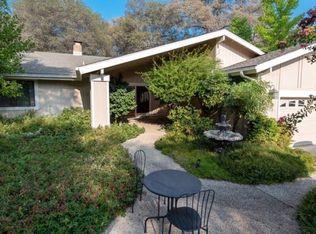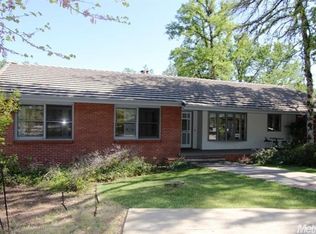Welcome to 12435 Wanderer Rd in the desirable Lake of the Pines community! This home is located on a quiet street of well cared for homes & sits on a beautifully landscaped, private 1 acre lot with an abundance of outdoor living. Sun or shade this property has it all! Extensive mature landscape provides a private-peaceful setting for relaxation, entertaining & family time. Plenty of space for kids to play & enjoy yard games. Fenced garden w/raised beds homes mature strawberries, black/blue berries ready to be enjoyed now. Inside the home you'll appreciate the open floorplan, vaulted ceilings, tastefully updated kitchen & bathrooms. Energy efficiency updates include newer windows & doors, HVAC, ceiling fans & H2O heater. HUGE BONUS! 2nd structure is fully finished & here to meet your families needs! Featuring a full bathroom, golf cart garage, living space can be used as rec room, office, guest qtrs with storage/garage. Circular driveway with abundant parking. MUST SEE HOME!
This property is off market, which means it's not currently listed for sale or rent on Zillow. This may be different from what's available on other websites or public sources.

