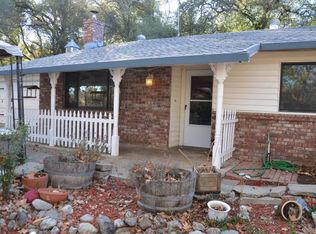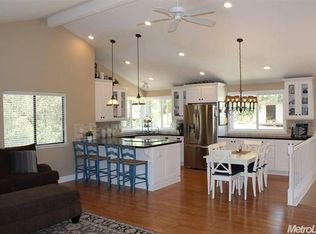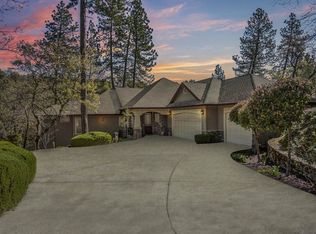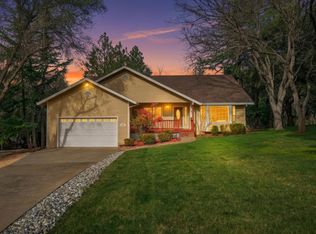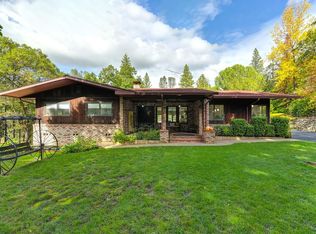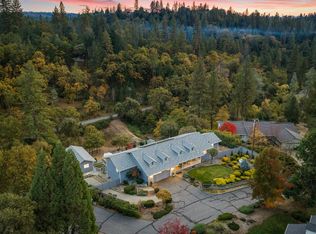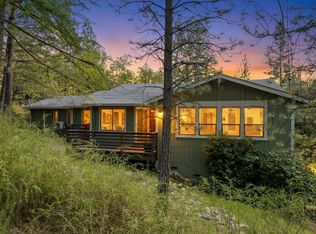Welcome to this charming Placerville retreat, set on a peaceful and scenic 1.2-acre property. This beautifully updated single-story home offers a warm blend of comfort, charm, and everyday functionality, creating the perfect place to relax and feel at home. Inside, you'll find recent updates throughout that give the home a fresh, inviting feel. Large windows bring in an abundance of natural light and frame lovely views of the surrounding landscape, with sunsets that add a soft, golden glow to the living spaces. Outdoors, there's plenty of room to enjoy the space and freedom this property offers. The expansive lot includes ample RV access, generous parking, multiple storage areas, and a dedicated workshop. Two separate garagesone 2-car garage and one 3-car garageprovide exceptional flexibility for vehicles, hobbies, or extra storage. Located just minutes from local farms, wineries, and the American River, this home offers the tranquility of country living while remaining conveniently close to town. A wonderful opportunity to enjoy space, privacy, and a move-in-ready home in a truly peaceful setting.
Active
Price cut: $50K (1/13)
$700,000
1244 Cold Springs Rd, Placerville, CA 95667
3beds
1,891sqft
Est.:
Single Family Residence
Built in 1978
1.21 Acres Lot
$692,900 Zestimate®
$370/sqft
$-- HOA
What's special
Beautifully updated single-story homeMove-in-ready homeGenerous parkingMultiple storage areas
- 49 days |
- 1,456 |
- 40 |
Zillow last checked: 8 hours ago
Listing updated: January 23, 2026 at 02:58pm
Listed by:
Terri Cicchetti DRE #02075629 530-919-1747,
eXp Realty of Northern California, Inc.
Source: MetroList Services of CA,MLS#: 225149413Originating MLS: MetroList Services, Inc.
Tour with a local agent
Facts & features
Interior
Bedrooms & bathrooms
- Bedrooms: 3
- Bathrooms: 2
- Full bathrooms: 2
Dining room
- Features: Bar, Space in Kitchen, Formal Area
Kitchen
- Features: Pantry Cabinet, Granite Counters, Kitchen Island
Heating
- Central, Fireplace(s)
Cooling
- Ceiling Fan(s), Central Air, Whole House Fan
Appliances
- Included: Built-In Electric Oven, Free-Standing Refrigerator, Range Hood, Dishwasher, Microwave, Plumbed For Ice Maker, Electric Cooktop, Wine Refrigerator, Dryer, Washer
- Laundry: Cabinets, Inside Room
Features
- Flooring: Carpet, Tile, Vinyl
- Number of fireplaces: 1
- Fireplace features: Insert, Living Room, Stone, Wood Burning
Interior area
- Total interior livable area: 1,891 sqft
Property
Parking
- Total spaces: 5
- Parking features: 24'+ Deep Garage, Attached, Detached, Guest
- Attached garage spaces: 5
- Has uncovered spaces: Yes
Features
- Stories: 1
- Fencing: Partial
Lot
- Size: 1.21 Acres
- Features: Sprinklers In Rear, Landscape Back, Landscape Front
Details
- Parcel number: 089060018000
- Zoning description: RE10
- Special conditions: Offer As Is
Construction
Type & style
- Home type: SingleFamily
- Architectural style: Traditional
- Property subtype: Single Family Residence
Materials
- Cement Siding, Stone, Frame, Wood
- Foundation: Raised
- Roof: Composition
Condition
- Year built: 1978
Utilities & green energy
- Sewer: Septic System
- Water: Well
- Utilities for property: Public, Internet Available
Community & HOA
Location
- Region: Placerville
Financial & listing details
- Price per square foot: $370/sqft
- Tax assessed value: $650,000
- Annual tax amount: $6,727
- Price range: $700K - $700K
- Date on market: 12/5/2025
Estimated market value
$692,900
$658,000 - $728,000
$2,885/mo
Price history
Price history
| Date | Event | Price |
|---|---|---|
| 1/13/2026 | Price change | $700,000-6.7%$370/sqft |
Source: MetroList Services of CA #225149413 Report a problem | ||
| 12/5/2025 | Listed for sale | $750,000+15.4%$397/sqft |
Source: MetroList Services of CA #225149413 Report a problem | ||
| 8/6/2024 | Sold | $650,000$344/sqft |
Source: MetroList Services of CA #223107982 Report a problem | ||
| 7/18/2024 | Pending sale | $650,000$344/sqft |
Source: MetroList Services of CA #223107982 Report a problem | ||
| 5/18/2024 | Price change | $650,000-7.1%$344/sqft |
Source: MetroList Services of CA #223107982 Report a problem | ||
Public tax history
Public tax history
| Year | Property taxes | Tax assessment |
|---|---|---|
| 2025 | $6,727 -8.3% | $650,000 -7.4% |
| 2024 | $7,336 +2% | $702,270 +2% |
| 2023 | $7,191 +26.3% | $688,500 +27.2% |
Find assessor info on the county website
BuyAbility℠ payment
Est. payment
$4,304/mo
Principal & interest
$3441
Property taxes
$618
Home insurance
$245
Climate risks
Neighborhood: 95667
Nearby schools
GreatSchools rating
- 6/10Gold Trail SchoolGrades: 4-8Distance: 1.6 mi
- 7/10El Dorado High SchoolGrades: 9-12Distance: 3.6 mi
- 7/10Sutter's Mill Elementary SchoolGrades: K-3Distance: 3.1 mi
