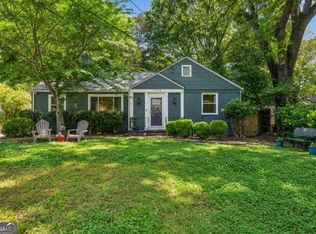Recently renovated down to the studs ranch in popular Midway Woods. New kitchen has a huge amount of counter space and storage, very expansive kitchen which is open to the expanded dining room. Granite counters, SS appliances, white cabinets, shiny hardwood floors and french doors out to back deck. Deep lot w fenced backyard great for kids & dogs. 1 car garage for extra storage. Master suite w renovated bath w walk-in shower & huge double vanity. 4th finished space where screen porch was. 1 mi to Decatur & close to Waldorf & Friends school. Tier 1 for Museum school.
This property is off market, which means it's not currently listed for sale or rent on Zillow. This may be different from what's available on other websites or public sources.
