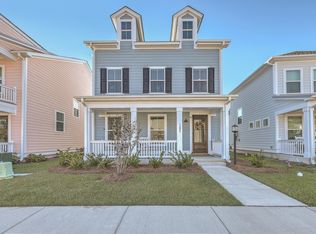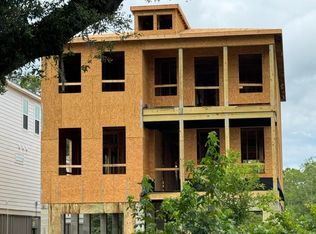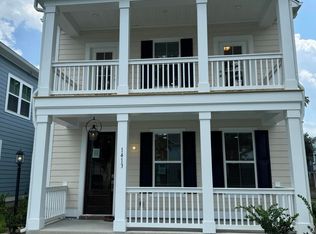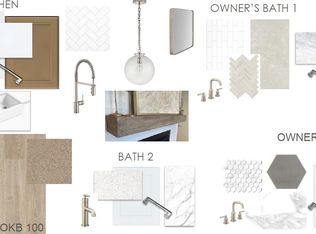Closed
$690,000
1244 Crooked Oak Rd, Charleston, SC 29492
3beds
2,423sqft
Single Family Residence
Built in 2023
4,791.6 Square Feet Lot
$686,700 Zestimate®
$285/sqft
$4,456 Estimated rent
Home value
$686,700
$645,000 - $728,000
$4,456/mo
Zestimate® history
Loading...
Owner options
Explore your selling options
What's special
Beautifully curated, lightly lived-in home ready for its new owner! Better than new construction- no wait and all construction kinks and builder warranty items addressed. Nestled into a great lot, with an abundance of natural light, this charming abode will not disappoint. Conveniently located close to 526, on the Wando River, with nearby boat landing as well. First floor primary suite, full front porch, open floorplan, gourmet kitchen, French doors, and gas lanterns are among the amazing details of this gorgeous home. Walk along the Wando River and experience the view, the sounds (sometimes the roar of the crowd from the baseball park just across the water), and the feel that is Oak Bluff. Seller concessions negotiable.Pool and golf club nonresident membership available in the nearby neighborhood of Dunes West.
Zillow last checked: 8 hours ago
Listing updated: February 10, 2026 at 11:51am
Listed by:
The Boulevard Company
Bought with:
ChuckTown Homes Powered by Keller Williams
Source: CTMLS,MLS#: 25018243
Facts & features
Interior
Bedrooms & bathrooms
- Bedrooms: 3
- Bathrooms: 3
- Full bathrooms: 2
- 1/2 bathrooms: 1
Heating
- Natural Gas
Cooling
- Central Air
Appliances
- Laundry: Electric Dryer Hookup, Washer Hookup, Laundry Room
Features
- High Ceilings, Walk-In Closet(s), Ceiling Fan(s), Eat-in Kitchen
- Flooring: Carpet, Ceramic Tile, Wood
- Windows: ENERGY STAR Qualified Windows
- Number of fireplaces: 1
- Fireplace features: Gas Log, Great Room, Living Room, One
Interior area
- Total structure area: 2,423
- Total interior livable area: 2,423 sqft
Property
Parking
- Total spaces: 1
- Parking features: Garage
- Garage spaces: 1
Features
- Levels: Two
- Stories: 2
- Patio & porch: Patio, Front Porch
- Exterior features: Rain Gutters
Lot
- Size: 4,791 sqft
- Features: 0 - .5 Acre
Details
- Parcel number: 2631502051
- Special conditions: 10 Yr Warranty
Construction
Type & style
- Home type: SingleFamily
- Architectural style: Charleston Single
- Property subtype: Single Family Residence
Materials
- Cement Siding
- Foundation: Raised
- Roof: Architectural,Metal
Condition
- New construction: No
- Year built: 2023
Details
- Warranty included: Yes
Utilities & green energy
- Sewer: Public Sewer
- Water: Public
- Utilities for property: Charleston Water Service, Dominion Energy
Green energy
- Green verification: HERS Index Score
- Energy efficient items: Insulation
Community & neighborhood
Community
- Community features: Dog Park, Trash, Walk/Jog Trails
Location
- Region: Charleston
- Subdivision: Oak Bluff
Other
Other facts
- Listing terms: Cash,Conventional,FHA,VA Loan
Price history
| Date | Event | Price |
|---|---|---|
| 9/9/2025 | Sold | $690,000-1.3%$285/sqft |
Source: | ||
| 7/2/2025 | Listed for sale | $699,000+17.6%$288/sqft |
Source: | ||
| 1/17/2024 | Sold | $594,505-1.7%$245/sqft |
Source: | ||
| 12/5/2023 | Pending sale | $605,000$250/sqft |
Source: | ||
| 10/27/2023 | Price change | $605,000+0.5%$250/sqft |
Source: | ||
Public tax history
| Year | Property taxes | Tax assessment |
|---|---|---|
| 2024 | $11,221 | $35,530 |
Find assessor info on the county website
Neighborhood: 29492
Nearby schools
GreatSchools rating
- 8/10Philip Simmons MiddleGrades: 5-8Distance: 2 mi
- 7/10Philip Simmons HighGrades: 9-12Distance: 1.4 mi
- 7/10Philip Simmons ElementaryGrades: PK-4Distance: 2 mi
Schools provided by the listing agent
- Elementary: Philip Simmons
- Middle: Philip Simmons
- High: Philip Simmons
Source: CTMLS. This data may not be complete. We recommend contacting the local school district to confirm school assignments for this home.
Get a cash offer in 3 minutes
Find out how much your home could sell for in as little as 3 minutes with a no-obligation cash offer.
Estimated market value$686,700
Get a cash offer in 3 minutes
Find out how much your home could sell for in as little as 3 minutes with a no-obligation cash offer.
Estimated market value
$686,700



