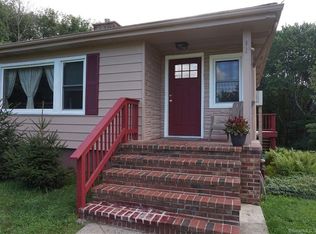A real GEM! Lovely, spacious 3 BR 2 BR ranch in a peaceful/ private area surrounded by 20+acres of St of CT open space. Enter the home into a huge family room boosting a cathedral ceilings flooded by natural sunlight. Sparkling hardware floors adorn the entire main floor of the home. Upgraded kitchen cabinets featuring modern appliances surrounding by an center island. The master bedroom is spacious with a cozy fireplace and features a large custom designed walk-in closet with plenty of storage. All windows & doors replaced with high efficiency products. Front & back decking built with IPE world premier decking material. Minutes to shopping, hospitals, parks, all major highways & a short drive to Quinnipiac University, YALE, UNH, & downtown New Haven! Seller request showings for pre-approved buyers only.
This property is off market, which means it's not currently listed for sale or rent on Zillow. This may be different from what's available on other websites or public sources.

