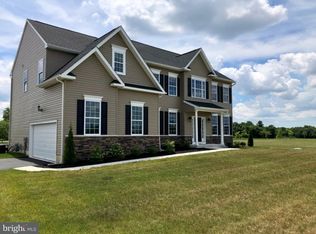Set back in the shade of big maple trees this lovely rancher with it's horseshoe driveway has so much to offer on over an acre of land. A large living room with a ceiling fan and beautiful laminate flooring thru out the home , a galley kitchen with oak cabinetry, quartz counter tops, stainless steel appliances, and a breakfast bar with seating for four. The kitchen overlooks the cozy family room with a beautiful huge stone fireplace for warm winter nights, sky lights that light up the room and sliding door leading to the composite deck. There are 3 spacious bedrooms each with ceiling fans. A pull down ladder in the hallway provides attic access and extra storage space. There also a security system to keep you safe and secure. The basement is partially finished and provides extra living space and plenty of storage area or a great work shop. Systems include a reverse osmosis water system that provides pure drinking water, an instant hot water appliance so you never run out of hot water, a newer gas heater and 200 amp service. Outside is a gardener's dream. The lovely deck surrounded with lots of beautiful flowers overlooks the huge back yard and has 2 car garage with 100 amp service , a large shed for lawn equipment and a fenced garden for growing your own vegetables or can be used as a pet enclosure. There is also a chicken coop for your own fresh eggs. The yard backs up to a lovely peach tree orchard for privacy and has plenty of room for BBQ s and family gatherings. Seller will contribute $10,000 towards septic replacement.
This property is off market, which means it's not currently listed for sale or rent on Zillow. This may be different from what's available on other websites or public sources.
