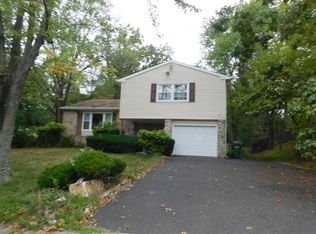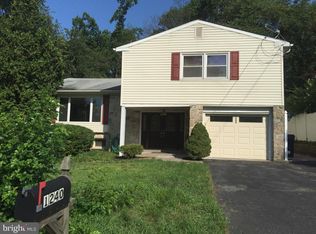Sold for $525,000
$525,000
1244 Fitzwatertown Rd, Abington, PA 19001
3beds
3,307sqft
Single Family Residence
Built in 1962
0.39 Acres Lot
$611,800 Zestimate®
$159/sqft
$3,528 Estimated rent
Home value
$611,800
$581,000 - $649,000
$3,528/mo
Zestimate® history
Loading...
Owner options
Explore your selling options
What's special
New Price Reduction! Welcome to 1244 Fitzwatertown Road in desirable Upper Dublin School District! Great curb appeal greets you as enter this charming 3 BR, 2.5 bath split-level home! A lovely vestibule leads the way to the spacious and bright Living Room and Dining Room accented with attractive hardwood flooring! The Dining Room has gorgeous built-in storage cabinets! The cheery Kitchen features a ceramic tile backsplash, nice wood flooring and a spacious Breakfast Bar! Step down into the cozy Family Room which adjoins with a fantastic Sun/Florida Room! This great space has a wood-burning stove, tiled floors and French doors which lead out to the picturesque rear patio and yard! The Lower Level also features a Mud Room with separate side entrance off of the driveway, a spacious Office, a multi-use Workshop/Utility Room, a Powder Room and Laundry Room! There are many possible uses for the lower level which provides great space and versatility! Let's go back upstairs to the Upper Level -- There are 3 spacious Bedrooms with hardwood flooring and great closet space, 2 Full Baths, and a spacious walk-in floored Attic with loads of storage space! Beautiful park-like property with vibrant gardens loaded with perennial plants and trees! The rear yard is very private and is highlighted by a brick patio with pergola and beautiful scenic views of nature! There is also a shed and a Deck on the side of home! Carport to provide cover for your car! Convenient location close to major routes-- 309, PA Turnpike, SEPTA Rail Stations, the new Twining Park with many walking trails, dog parks and other amenities for the community (former Twining Golf Course) is close by! You'll want to go check it out! Award-winning Upper Dublin School District! This is a special home that you do not want to miss!
Zillow last checked: 8 hours ago
Listing updated: June 30, 2023 at 07:16am
Listed by:
Mary Ann Sundell 215-588-5575,
RE/MAX Centre Realtors
Bought with:
Heather Hannah, RS288648
RE/MAX Affiliates
Source: Bright MLS,MLS#: PAMC2061632
Facts & features
Interior
Bedrooms & bathrooms
- Bedrooms: 3
- Bathrooms: 3
- Full bathrooms: 2
- 1/2 bathrooms: 1
Basement
- Area: 1272
Heating
- Forced Air, Natural Gas
Cooling
- Central Air, Electric
Appliances
- Included: Cooktop, Dishwasher, Microwave, Oven, Refrigerator, Washer, Dryer, Gas Water Heater
- Laundry: Lower Level, Laundry Chute, Laundry Room, Mud Room
Features
- Attic, Attic/House Fan
- Flooring: Hardwood, Carpet, Wood
- Has basement: No
- Number of fireplaces: 1
- Fireplace features: Free Standing, Wood Burning, Wood Burning Stove
Interior area
- Total structure area: 3,307
- Total interior livable area: 3,307 sqft
- Finished area above ground: 2,035
- Finished area below ground: 1,272
Property
Parking
- Total spaces: 2
- Parking features: Asphalt, Driveway, On Street
- Uncovered spaces: 2
Accessibility
- Accessibility features: None
Features
- Levels: Multi/Split,Two
- Stories: 2
- Patio & porch: Patio, Deck
- Pool features: None
Lot
- Size: 0.39 Acres
- Dimensions: 80.00 x 0.00
Details
- Additional structures: Above Grade, Below Grade
- Parcel number: 540006394005
- Zoning: RESIDENTIAL
- Special conditions: Standard
Construction
Type & style
- Home type: SingleFamily
- Property subtype: Single Family Residence
Materials
- Wood Siding, Stone
- Foundation: Slab
- Roof: Shingle
Condition
- New construction: No
- Year built: 1962
Utilities & green energy
- Sewer: Public Sewer
- Water: Public
Community & neighborhood
Location
- Region: Abington
- Subdivision: Dresher
- Municipality: UPPER DUBLIN TWP
Other
Other facts
- Listing agreement: Exclusive Right To Sell
- Ownership: Fee Simple
Price history
| Date | Event | Price |
|---|---|---|
| 6/30/2023 | Sold | $525,000-1.9%$159/sqft |
Source: | ||
| 5/11/2023 | Pending sale | $534,900$162/sqft |
Source: | ||
| 3/29/2023 | Price change | $534,900-2.7%$162/sqft |
Source: | ||
| 1/24/2023 | Listed for sale | $549,900-2.7%$166/sqft |
Source: | ||
| 8/5/2022 | Listing removed | $565,000$171/sqft |
Source: | ||
Public tax history
| Year | Property taxes | Tax assessment |
|---|---|---|
| 2025 | $9,170 +2.9% | $184,750 |
| 2024 | $8,908 | $184,750 |
| 2023 | $8,908 +3.5% | $184,750 |
Find assessor info on the county website
Neighborhood: 19001
Nearby schools
GreatSchools rating
- 8/10Fitzwater El SchoolGrades: K-5Distance: 0.4 mi
- 7/10Sandy Run Middle SchoolGrades: 6-8Distance: 1.3 mi
- 9/10Upper Dublin High SchoolGrades: 9-12Distance: 3 mi
Schools provided by the listing agent
- Elementary: Fitzwater
- Middle: Sandy Run
- High: Upper Dublin
- District: Upper Dublin
Source: Bright MLS. This data may not be complete. We recommend contacting the local school district to confirm school assignments for this home.
Get a cash offer in 3 minutes
Find out how much your home could sell for in as little as 3 minutes with a no-obligation cash offer.
Estimated market value$611,800
Get a cash offer in 3 minutes
Find out how much your home could sell for in as little as 3 minutes with a no-obligation cash offer.
Estimated market value
$611,800

