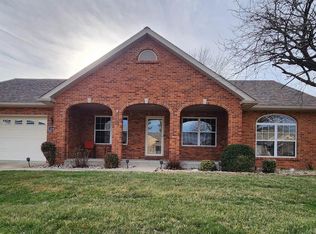Closed
Listing Provided by:
Vicki J Temple 618-691-8888,
RE/MAX Preferred
Bought with: Strano & Associates
$336,900
1244 Pheasant Ridge Ct, Shiloh, IL 62221
4beds
3,145sqft
Single Family Residence
Built in 2001
10,560 Square Feet Lot
$381,500 Zestimate®
$107/sqft
$2,828 Estimated rent
Home value
$381,500
$362,000 - $401,000
$2,828/mo
Zestimate® history
Loading...
Owner options
Explore your selling options
What's special
You'll love this home with a dramatic front elevation. Make sure to view the interactive video tour.The openness of this floor plan begins with the 2 story entry that take you to the 2 story great room with an overlooking loft. You'll notice that four rooms have been virtually staged to help buyers visualize room sizes and furniture placement. It isn't often you can find both a loft area and a separate office/computer room. The HVAC, water heater, roof(2023) and composite deck are more recent updates to the house. The kitchen stove and microwave are about a year old. The dishwasher is about 3 years old. The lower level is not only a lookout but has great finished rooms. There is a fourth bedroom and bath, exercise room with glass double doors, family room and another room that would be a great craft area. There is another unfinished area that is perfect for storage. A great house that is centrally located.
Zillow last checked: 8 hours ago
Listing updated: April 28, 2025 at 05:34pm
Listing Provided by:
Vicki J Temple 618-691-8888,
RE/MAX Preferred
Bought with:
Cheryl L Johnson, 475.175095
Strano & Associates
Source: MARIS,MLS#: 23066505 Originating MLS: Southwestern Illinois Board of REALTORS
Originating MLS: Southwestern Illinois Board of REALTORS
Facts & features
Interior
Bedrooms & bathrooms
- Bedrooms: 4
- Bathrooms: 4
- Full bathrooms: 3
- 1/2 bathrooms: 1
- Main level bathrooms: 2
- Main level bedrooms: 1
Heating
- Forced Air, Natural Gas
Cooling
- Central Air, Electric
Appliances
- Included: Dishwasher, Disposal, Microwave, Electric Range, Electric Oven, Refrigerator, Stainless Steel Appliance(s), Gas Water Heater
- Laundry: Main Level
Features
- Two Story Entrance Foyer, Kitchen Island, Open Floorplan, Vaulted Ceiling(s), Walk-In Closet(s), Eat-in Kitchen, Pantry, Separate Dining, Double Vanity, Tub
- Doors: Panel Door(s)
- Windows: Insulated Windows
- Basement: Full,Partially Finished
- Number of fireplaces: 1
- Fireplace features: Great Room, Wood Burning, Recreation Room
Interior area
- Total structure area: 3,145
- Total interior livable area: 3,145 sqft
- Finished area above ground: 2,275
- Finished area below ground: 870
Property
Parking
- Total spaces: 2
- Parking features: Attached, Garage, Garage Door Opener
- Attached garage spaces: 2
Features
- Levels: One and One Half
- Patio & porch: Deck
Lot
- Size: 10,560 sqft
- Dimensions: 88 x 120
- Features: Cul-De-Sac, Level
Details
- Parcel number: 0801.0103010
- Special conditions: Standard
Construction
Type & style
- Home type: SingleFamily
- Architectural style: Other,Traditional
- Property subtype: Single Family Residence
Materials
- Brick Veneer
Condition
- Year built: 2001
Utilities & green energy
- Sewer: Public Sewer
- Water: Public
Community & neighborhood
Location
- Region: Shiloh
- Subdivision: Deerfield
HOA & financial
HOA
- HOA fee: $75 annually
- Services included: Other
Other
Other facts
- Listing terms: Cash,Conventional,FHA,VA Loan
- Ownership: Private
- Road surface type: Concrete
Price history
| Date | Event | Price |
|---|---|---|
| 1/12/2024 | Sold | $336,900+0.6%$107/sqft |
Source: | ||
| 12/6/2023 | Pending sale | $334,900$106/sqft |
Source: | ||
| 12/3/2023 | Listed for sale | $334,900+52.2%$106/sqft |
Source: | ||
| 6/11/2003 | Sold | $220,000+10.3%$70/sqft |
Source: Public Record Report a problem | ||
| 6/25/2001 | Sold | $199,500$63/sqft |
Source: Public Record Report a problem | ||
Public tax history
| Year | Property taxes | Tax assessment |
|---|---|---|
| 2023 | $6,353 +14.8% | $95,221 +9.8% |
| 2022 | $5,533 +3.2% | $86,722 +4.3% |
| 2021 | $5,362 +2.8% | $83,162 +4.2% |
Find assessor info on the county website
Neighborhood: 62221
Nearby schools
GreatSchools rating
- 4/10Whiteside Middle SchoolGrades: 5-8Distance: 1.6 mi
- 5/10Belleville High School-EastGrades: 9-12Distance: 3.1 mi
- 6/10Whiteside Elementary SchoolGrades: PK-4Distance: 1.8 mi
Schools provided by the listing agent
- Elementary: Whiteside Dist 115
- Middle: Whiteside Dist 115
- High: Belleville High School-East
Source: MARIS. This data may not be complete. We recommend contacting the local school district to confirm school assignments for this home.
Get a cash offer in 3 minutes
Find out how much your home could sell for in as little as 3 minutes with a no-obligation cash offer.
Estimated market value$381,500
Get a cash offer in 3 minutes
Find out how much your home could sell for in as little as 3 minutes with a no-obligation cash offer.
Estimated market value
$381,500
