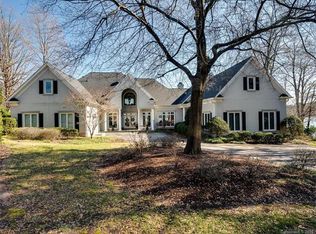Spectacular Water Front Home w/Panoramic Views of Lake Wylie. Grand Entry Opens to 2-Story Great Room & Dining Room. Gourmet Kitchen w/Wolf Stove, Granite Counters, Center Island w/Breakfast Bar. Luxurious Master on Main w/Grand Views of Lake Wylie & MBath w/Tub, Shower, 2 Walk-In closed & Large Vanity Area. Upstairs Living Area w/ Built-In Cabinetry, Fireplace. Guest Suite Off Screened Porch on Main Level Includes Living Room/BR/Kitchen. High End Finishes. Dock & Boat Lift. Lease/Purchase Avail
This property is off market, which means it's not currently listed for sale or rent on Zillow. This may be different from what's available on other websites or public sources.
