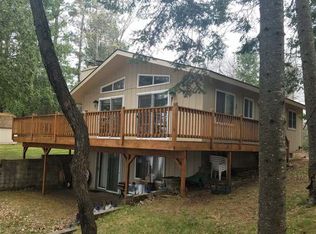Sold for $875,000 on 06/19/23
$875,000
1244 Richmond Rd, Three Lakes, WI 54562
2beds
2,398sqft
Single Family Residence
Built in 1984
3.7 Acres Lot
$931,400 Zestimate®
$365/sqft
$2,091 Estimated rent
Home value
$931,400
$792,000 - $1.10M
$2,091/mo
Zestimate® history
Loading...
Owner options
Explore your selling options
What's special
Where can you get a Private Retreat on the Three Lakes Chain for this price? This 3.7 acre parcel has a 3000 square foot home with finished walk-out basement, adorable cabin, 3 garages, and frontage on the east side of Big Lake. First let’s talk about the main homes large sunlit rooms, beautifully designed wood ceilings, huge living room with wood burning fireplace, 2 bedrooms, 3 baths, a den, family room, 2 utility rooms, and attached garage. Next the adorable vintage cabin has 2 bedrooms, open living area, enclosed porch, 3/4 bath and comes fully furnished and ready to use. Need storage? There’s 2 garages plus a vertical log shed for a total of 2100 sq feet of space plus the main garage has an insulated workshop . Now for the Best Part: 800+/- feet of prime frontage on a point that is fully wooded with not another home in site. Richmond Rd dead ends at this property so you can enjoy all the tranquility, sunsets & sunrises your heart desires.
Zillow last checked: 8 hours ago
Listing updated: July 09, 2025 at 04:23pm
Listed by:
RENEE IRISH 715-216-1063,
CENTURY 21 BURKETT - THREE LKS
Bought with:
CECILY DAWSON, 58805 - 90
LAKELAND REALTY
Source: GNMLS,MLS#: 201603
Facts & features
Interior
Bedrooms & bathrooms
- Bedrooms: 2
- Bathrooms: 3
- Full bathrooms: 2
- 1/2 bathrooms: 1
Bedroom
- Level: First
- Dimensions: 16x13
Bedroom
- Level: First
- Dimensions: 21x13'6
Bathroom
- Level: Basement
Bathroom
- Level: First
Bathroom
- Level: First
Den
- Level: Basement
- Dimensions: 16x14
Dining room
- Level: First
- Dimensions: 12x11
Entry foyer
- Level: First
- Dimensions: 11x8
Entry foyer
- Level: First
- Dimensions: 13x5
Entry foyer
- Level: First
- Dimensions: 6x5
Family room
- Level: Basement
- Dimensions: 26x19
Kitchen
- Level: First
- Dimensions: 16x12
Laundry
- Level: Basement
- Dimensions: 16x12
Living room
- Level: First
- Dimensions: 27x15'6
Utility room
- Level: Basement
- Dimensions: 22x16
Heating
- Hot Water, Natural Gas, Radiant
Appliances
- Included: Dishwasher, Gas Water Heater, Range, Refrigerator
Features
- Ceiling Fan(s), Bath in Primary Bedroom, Main Level Primary
- Flooring: Mixed
- Basement: Full,Partially Finished,Walk-Out Access
- Attic: Crawl Space
- Number of fireplaces: 1
- Fireplace features: Wood Burning
Interior area
- Total structure area: 2,398
- Total interior livable area: 2,398 sqft
- Finished area above ground: 1,540
- Finished area below ground: 800
Property
Parking
- Parking features: Attached, Detached, Four Car Garage, Four or more Spaces, Garage, Storage
- Has attached garage: Yes
Features
- Levels: One
- Stories: 1
- Patio & porch: Deck, Open
- Exterior features: Out Building(s)
- Has view: Yes
- View description: Water
- Has water view: Yes
- Water view: Water
- Waterfront features: Shoreline - Sand, Lake Front
- Body of water: BIG
- Frontage type: Lakefront
- Frontage length: 800,800
Lot
- Size: 3.70 Acres
- Features: Buildable, Dead End, Lake Front, Private, Rural Lot, Secluded, Views, Wooded
Details
- Additional structures: Garage(s), Guest House, Outbuilding
- Parcel number: TL751
- Zoning description: Residential
Construction
Type & style
- Home type: SingleFamily
- Architectural style: Ranch
- Property subtype: Single Family Residence
Materials
- Frame, Wood Siding
- Foundation: Block
- Roof: Composition,Shingle
Condition
- Year built: 1984
Utilities & green energy
- Electric: Circuit Breakers
- Sewer: Conventional Sewer
- Water: Driven Well, Well
- Utilities for property: Phone Available
Community & neighborhood
Location
- Region: Three Lakes
Other
Other facts
- Ownership: Fee Simple
- Road surface type: Paved
Price history
| Date | Event | Price |
|---|---|---|
| 6/19/2023 | Sold | $875,000+10.1%$365/sqft |
Source: | ||
| 5/30/2023 | Pending sale | $795,000$332/sqft |
Source: | ||
| 5/27/2023 | Contingent | $795,000$332/sqft |
Source: | ||
| 5/23/2023 | Listed for sale | $795,000$332/sqft |
Source: | ||
Public tax history
| Year | Property taxes | Tax assessment |
|---|---|---|
| 2024 | $3,953 +0.2% | $360,300 |
| 2023 | $3,944 +11.2% | $360,300 |
| 2022 | $3,548 -15.7% | $360,300 |
Find assessor info on the county website
Neighborhood: 54562
Nearby schools
GreatSchools rating
- 8/10Three Lakes Elementary SchoolGrades: PK-6Distance: 3.5 mi
- 7/10Three Lakes Junior High SchoolGrades: 7-8Distance: 3.5 mi
- 5/10Three Lakes High SchoolGrades: 9-12Distance: 3.5 mi
Schools provided by the listing agent
- Elementary: ON Three Lakes
- Middle: ON Three Lakes
- High: ON Three Lakes
Source: GNMLS. This data may not be complete. We recommend contacting the local school district to confirm school assignments for this home.

Get pre-qualified for a loan
At Zillow Home Loans, we can pre-qualify you in as little as 5 minutes with no impact to your credit score.An equal housing lender. NMLS #10287.
