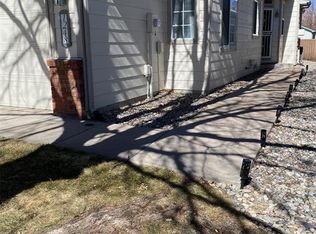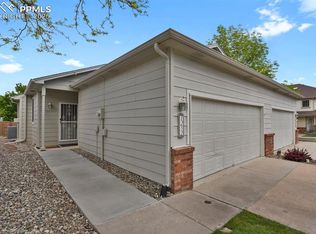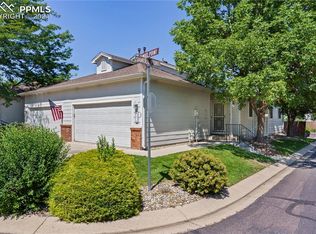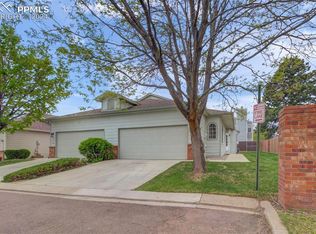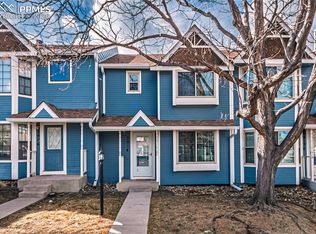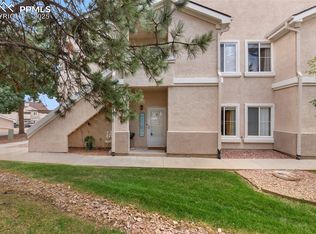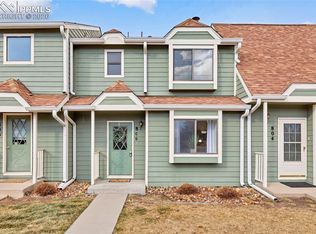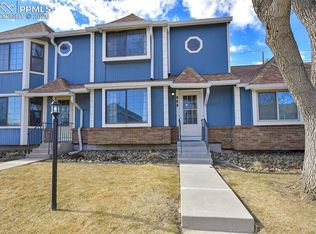Enjoy effortless living in this charming 3-bedroom end unit condo featuring breathtaking mountain views and abundant natural light throughout. The private primary suite offers a spacious walk-in closet, creating a true retreat. Warm wood floors and a cozy fireplace enhance the inviting living room, while beautiful chandeliers add a touch of elegance throughout the home. The separate dining area is conveniently located off the kitchen and opens to a private paver patio, perfect for morning coffee or evening relaxation. The oversized garage provides ample storage, and the gated community adds an extra layer of security. Ideally situated near shopping and with easy access to Fort Carson, this home is the perfect blend of comfort, style, and convenience.
Under contract
Price cut: $25K (12/12)
$310,000
1244 Samuel Point, Colorado Springs, CO 80906
3beds
1,053sqft
Est.:
Condominium
Built in 1994
-- sqft lot
$-- Zestimate®
$294/sqft
$325/mo HOA
What's special
- 201 days |
- 113 |
- 4 |
Zillow last checked: 8 hours ago
Listing updated: January 27, 2026 at 09:14am
Listed by:
Patricia Ingels ABR 719-331-7819,
The Platinum Group
Source: Pikes Peak MLS,MLS#: 7919512
Facts & features
Interior
Bedrooms & bathrooms
- Bedrooms: 3
- Bathrooms: 2
- Full bathrooms: 1
- 3/4 bathrooms: 1
Other
- Level: Main
- Area: 168 Square Feet
- Dimensions: 14 x 12
Heating
- Forced Air, Natural Gas
Cooling
- Central Air
Appliances
- Included: Dishwasher, Disposal, Dryer, Range, Refrigerator, Washer
- Laundry: Main Level
Features
- Skylight (s), Vaulted Ceiling(s), Pantry
- Flooring: Carpet, Ceramic Tile, Wood
- Has basement: No
- Number of fireplaces: 1
- Fireplace features: Gas, One
- Common walls with other units/homes: End Unit
Interior area
- Total structure area: 1,053
- Total interior livable area: 1,053 sqft
- Finished area above ground: 1,053
- Finished area below ground: 0
Video & virtual tour
Property
Parking
- Total spaces: 1
- Parking features: Attached, Garage Door Opener, Oversized, Concrete Driveway
- Attached garage spaces: 1
Features
- Entry location: Ground Floor
- Patio & porch: Other
- Fencing: None
- Has view: Yes
- View description: Mountain(s)
Lot
- Features: Cul-De-Sac, Level, Near Park, Near Schools, Near Shopping Center, HOA Required $, Landscaped
Details
- Parcel number: 6505209003
Construction
Type & style
- Home type: Condo
- Architectural style: Ranch
- Property subtype: Condominium
- Attached to another structure: Yes
Materials
- Masonite, Frame
- Foundation: Crawl Space
- Roof: Composite Shingle
Condition
- Existing Home
- New construction: No
- Year built: 1994
Utilities & green energy
- Water: Municipal
- Utilities for property: Electricity Connected, Natural Gas Connected
Community & HOA
Community
- Features: Gated
HOA
- Has HOA: Yes
- Services included: Common Utilities, Covenant Enforcement, Maintenance Structure, Management, Snow Removal, Trash Removal
- HOA fee: $325 monthly
Location
- Region: Colorado Springs
Financial & listing details
- Price per square foot: $294/sqft
- Tax assessed value: $325,416
- Annual tax amount: $1,042
- Date on market: 8/7/2025
- Listing terms: Cash,Conventional,FHA,VA Loan
- Electric utility on property: Yes
Estimated market value
Not available
Estimated sales range
Not available
Not available
Price history
Price history
| Date | Event | Price |
|---|---|---|
| 1/28/2026 | Contingent | $310,000$294/sqft |
Source: | ||
| 12/12/2025 | Price change | $310,000-7.5%$294/sqft |
Source: | ||
| 8/7/2025 | Listed for sale | $335,000+1.8%$318/sqft |
Source: | ||
| 5/19/2025 | Listing removed | $329,000$312/sqft |
Source: | ||
| 4/11/2025 | Listed for sale | $329,000+153.1%$312/sqft |
Source: | ||
| 12/1/2011 | Sold | $130,000+19.4%$123/sqft |
Source: Public Record Report a problem | ||
| 5/8/1995 | Sold | $108,900$103/sqft |
Source: Public Record Report a problem | ||
Public tax history
Public tax history
| Year | Property taxes | Tax assessment |
|---|---|---|
| 2024 | $796 -6.6% | $21,800 |
| 2023 | $853 -6.3% | $21,800 +37.9% |
| 2022 | $910 | $15,810 -2.8% |
| 2021 | -- | $16,260 +17.8% |
| 2020 | $899 +3.1% | $13,800 |
| 2019 | $872 +51.3% | $13,800 +20% |
| 2018 | $576 -23.6% | $11,500 |
| 2017 | $755 +31% | $11,500 +1.7% |
| 2016 | $576 -4.5% | $11,310 |
| 2015 | $604 +3.8% | $11,310 +5% |
| 2014 | $582 | $10,770 |
| 2013 | -- | -- |
| 2012 | -- | $11,450 |
| 2011 | $669 | $11,450 -2.6% |
| 2010 | -- | $11,750 |
| 2009 | -- | $11,750 +1.7% |
| 2008 | -- | $11,550 |
| 2006 | -- | $11,550 +12.9% |
| 2004 | -- | $10,230 |
| 2003 | $614 +8.3% | $10,230 -7.4% |
| 2002 | $567 -8% | $11,050 -7.3% |
| 2001 | $617 | $11,920 |
Find assessor info on the county website
BuyAbility℠ payment
Est. payment
$1,889/mo
Principal & interest
$1448
HOA Fees
$325
Property taxes
$116
Climate risks
Neighborhood: Southwest Colorado Springs
Nearby schools
GreatSchools rating
- 2/10Otero Elementary SchoolGrades: PK-5Distance: 0.4 mi
- 4/10Fox Meadow Middle SchoolGrades: 6-8Distance: 0.8 mi
- 2/10Harrison High SchoolGrades: 9-12Distance: 1.6 mi
Schools provided by the listing agent
- Elementary: Otero
- Middle: Fox Meadow
- High: Harrison
- District: Harrison-2
Source: Pikes Peak MLS. This data may not be complete. We recommend contacting the local school district to confirm school assignments for this home.
