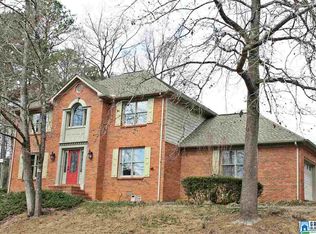GREAT CURB APPEAL! This 4BR 3.5BA brick home has a lot to offer. Great corner lot in neighborhood w/little-no thru traffic, outbuilding, screened deck w/hot tub. Formal living, formal dining, den w/fireplace, kitchen w/breakfast nook. Features: hardwood floors, crown molding, & more! Call Joey at 310-2294 for details.
This property is off market, which means it's not currently listed for sale or rent on Zillow. This may be different from what's available on other websites or public sources.

