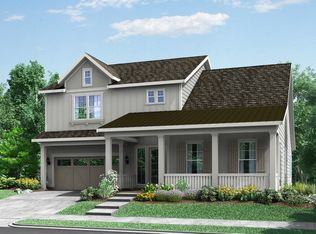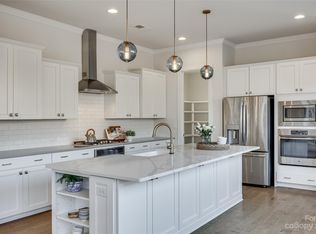Closed
$660,000
1244 Weir Ct, Fort Mill, SC 29708
3beds
2,802sqft
Single Family Residence
Built in 2018
0.24 Acres Lot
$662,100 Zestimate®
$236/sqft
$3,542 Estimated rent
Home value
$662,100
$629,000 - $695,000
$3,542/mo
Zestimate® history
Loading...
Owner options
Explore your selling options
What's special
Beautiful Fielding-built home on a quiet cul-de-sac in highly sought-after Masons Bend! This versatile layout offers a main-level guest suite with full bath, and an open chef’s kitchen featuring a 5-burner gas cooktop, wall oven, oversized pantry, and rich cabinetry. The light-filled family room boasts coffered ceilings and flows to an upgraded travertine patio with gas firepit, stone wall, TV connections, two gas lines, and a covered area—ideal for year-round entertaining. Lush landscaping stays pristine with full front and rear irrigation. Enjoy a fenced yard and 3-car garage for added convenience. Upstairs, a spacious loft, secondary bedrooms, and a refined primary suite await with tray ceilings, dual walk-in closets, and a spa-like bath. Located in a vibrant community w/ top-rated Fort Mill schools, riverfront trails, clubhouse, fitness center, pool + Catawba River access—minutes to I-77, Uptown Charlotte, and the airport. This home blends lifestyle, location, and elevated living.
Zillow last checked: 8 hours ago
Listing updated: September 08, 2025 at 11:17am
Listing Provided by:
Nelvia Bullock nelvia.bullock@compass.com,
COMPASS
Bought with:
Rachael Bryant
The Agency - Charlotte
Source: Canopy MLS as distributed by MLS GRID,MLS#: 4264851
Facts & features
Interior
Bedrooms & bathrooms
- Bedrooms: 3
- Bathrooms: 4
- Full bathrooms: 3
- 1/2 bathrooms: 1
- Main level bedrooms: 1
Primary bedroom
- Level: Upper
Bedroom s
- Level: Main
Bedroom s
- Level: Upper
Bathroom full
- Level: Main
Bathroom full
- Level: Upper
Dining area
- Level: Main
Kitchen
- Features: Breakfast Bar, Kitchen Island, Open Floorplan, Walk-In Pantry
- Level: Main
Loft
- Level: Upper
Heating
- Central
Cooling
- Ceiling Fan(s), Central Air
Appliances
- Included: Dishwasher, Disposal, Gas Cooktop, Washer/Dryer
- Laundry: Upper Level
Features
- Breakfast Bar, Kitchen Island, Open Floorplan, Storage, Walk-In Closet(s), Walk-In Pantry
- Flooring: Hardwood
- Has basement: No
- Fireplace features: Fire Pit
Interior area
- Total structure area: 2,802
- Total interior livable area: 2,802 sqft
- Finished area above ground: 2,802
- Finished area below ground: 0
Property
Parking
- Total spaces: 3
- Parking features: Driveway, Attached Garage, Garage Faces Side, Golf Cart Garage, Garage on Main Level
- Attached garage spaces: 3
- Has uncovered spaces: Yes
Features
- Levels: Two
- Stories: 2
- Patio & porch: Front Porch, Patio, Rear Porch
- Pool features: Community
- Fencing: Fenced,Full
- Waterfront features: Boat Ramp
Lot
- Size: 0.24 Acres
- Features: Level
Details
- Parcel number: 0203001139
- Zoning: RES
- Special conditions: Standard
Construction
Type & style
- Home type: SingleFamily
- Architectural style: Traditional
- Property subtype: Single Family Residence
Materials
- Fiber Cement
- Foundation: Slab
- Roof: Shingle
Condition
- New construction: No
- Year built: 2018
Details
- Builder model: Lucerne
- Builder name: Fielding
Utilities & green energy
- Sewer: Public Sewer
- Water: City
- Utilities for property: Electricity Connected
Community & neighborhood
Community
- Community features: Clubhouse, Picnic Area, Playground, Sidewalks, Street Lights, Walking Trails
Location
- Region: Fort Mill
- Subdivision: Masons Bend
HOA & financial
HOA
- Has HOA: Yes
- HOA fee: $330 quarterly
- Association name: Crescent
- Association phone: 877-672-2267
Other
Other facts
- Listing terms: Cash,Conventional,FHA,VA Loan
- Road surface type: Concrete, Paved
Price history
| Date | Event | Price |
|---|---|---|
| 9/8/2025 | Sold | $660,000-2.2%$236/sqft |
Source: | ||
| 8/14/2025 | Pending sale | $675,000$241/sqft |
Source: | ||
| 8/5/2025 | Price change | $675,000-1.5%$241/sqft |
Source: | ||
| 6/17/2025 | Price change | $685,000-2.1%$244/sqft |
Source: | ||
| 5/30/2025 | Listed for sale | $700,000+19.7%$250/sqft |
Source: | ||
Public tax history
| Year | Property taxes | Tax assessment |
|---|---|---|
| 2025 | -- | $25,967 +15% |
| 2024 | $5,482 +2.3% | $22,580 |
| 2023 | $5,360 +43.4% | $22,580 +39.9% |
Find assessor info on the county website
Neighborhood: 29708
Nearby schools
GreatSchools rating
- 5/10Riverview Elementary SchoolGrades: PK-5Distance: 1.7 mi
- 6/10Banks Trail MiddleGrades: 6-8Distance: 2.8 mi
- 9/10Catawba Ridge High SchoolGrades: 9-12Distance: 3.5 mi
Schools provided by the listing agent
- Elementary: Kings Town
- Middle: Banks Trail
- High: Catawba Ridge
Source: Canopy MLS as distributed by MLS GRID. This data may not be complete. We recommend contacting the local school district to confirm school assignments for this home.
Get a cash offer in 3 minutes
Find out how much your home could sell for in as little as 3 minutes with a no-obligation cash offer.
Estimated market value
$662,100

