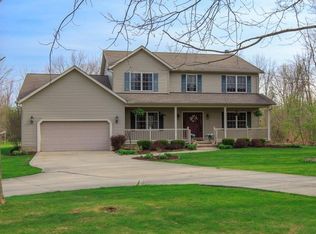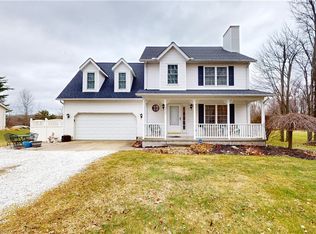Welcome to this fantastic opportunity to own this sprawling Ranch situated on over 2.5 acres of scenic bliss! In need of a little TLC this Home is bursting with loads of potential throughout. The inviting floor plan offers a spacious Living Room with a brick fireplace, a large Family Room, an Eat-in Kitchen and 3 Bedrooms along with so much more. The full Lower Level is just awaiting your finishing touches and offers loads of additional storage space. Relax and enjoy the peaceful wooded surroundings. Watch the Seasons Unfold...ON NATURES DOORSTEP!
This property is off market, which means it's not currently listed for sale or rent on Zillow. This may be different from what's available on other websites or public sources.


