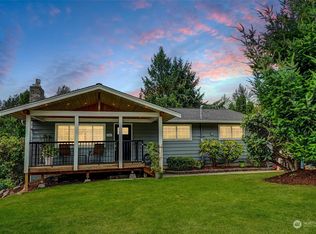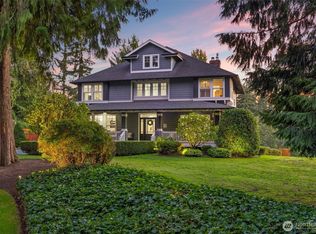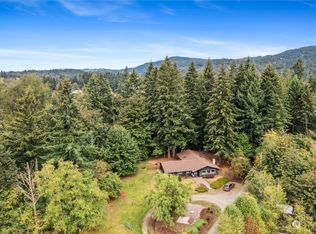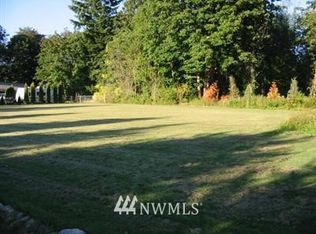Sold
Listed by:
Rudy Simone,
COMPASS,
Sean McConnell,
COMPASS
Bought with: WPI Real Estate Services, Inc.
$570,000
12443 169th Avenue SE, Renton, WA 98059
4beds
2,020sqft
Single Family Residence
Built in 1964
9,975.24 Square Feet Lot
$569,900 Zestimate®
$282/sqft
$3,623 Estimated rent
Home value
$569,900
$524,000 - $615,000
$3,623/mo
Zestimate® history
Loading...
Owner options
Explore your selling options
What's special
Unlock the potential of this outstanding property in the sought-after Issaquah School District, perfect for investors or homeowners looking to enhance equity. This home presents versatile options: renovate and flip, improve while residing, or upgrade for long-term rental income. Set on a spacious lot adorned with mature trees, it offers the possibility for a future DADU (pending sewer availability). A generous living area featuring a brick fireplace and expansive windows that flood the space in natural light. Additionally, enjoy a flexible basement and garage space primed for customization. Conveniently situated near Liberty High School and within 2 miles of all necessary amenities, you will not want to miss out on this opportunity!
Zillow last checked: 8 hours ago
Listing updated: November 03, 2025 at 04:06am
Offers reviewed: Sep 08
Listed by:
Rudy Simone,
COMPASS,
Sean McConnell,
COMPASS
Bought with:
Vivien Yin Ping Lu, 22012179
WPI Real Estate Services, Inc.
Source: NWMLS,MLS#: 2426434
Facts & features
Interior
Bedrooms & bathrooms
- Bedrooms: 4
- Bathrooms: 2
- Full bathrooms: 2
- Main level bathrooms: 1
- Main level bedrooms: 3
Primary bedroom
- Level: Main
Bedroom
- Level: Main
Bedroom
- Level: Lower
Bathroom full
- Level: Lower
Dining room
- Level: Main
Entry hall
- Level: Split
Kitchen without eating space
- Level: Main
Living room
- Level: Main
Rec room
- Level: Lower
Heating
- Fireplace, Forced Air, Electric
Cooling
- None
Appliances
- Included: Dishwasher(s), Dryer(s), Refrigerator(s), Stove(s)/Range(s), Washer(s)
Features
- Dining Room
- Flooring: Hardwood
- Number of fireplaces: 2
- Fireplace features: Wood Burning, Lower Level: 1, Main Level: 1, Fireplace
Interior area
- Total structure area: 2,020
- Total interior livable area: 2,020 sqft
Property
Parking
- Total spaces: 2
- Parking features: Attached Garage
- Attached garage spaces: 2
Features
- Levels: Multi/Split
- Entry location: Split
- Patio & porch: Dining Room, Fireplace
- Has view: Yes
- View description: Territorial
Lot
- Size: 9,975 sqft
- Features: Dead End Street, Paved, Cable TV, Fenced-Fully, High Speed Internet
- Topography: Level
- Residential vegetation: Garden Space
Details
- Parcel number: 7436600200
- Special conditions: Standard
Construction
Type & style
- Home type: SingleFamily
- Property subtype: Single Family Residence
Materials
- Wood Siding
- Roof: Composition
Condition
- Year built: 1964
Utilities & green energy
- Sewer: Septic Tank
- Water: Public
Community & neighborhood
Location
- Region: Renton
- Subdivision: Briarwood
Other
Other facts
- Listing terms: Cash Out,Rehab Loan
- Cumulative days on market: 12 days
Price history
| Date | Event | Price |
|---|---|---|
| 10/3/2025 | Sold | $570,000+1.8%$282/sqft |
Source: | ||
| 9/9/2025 | Pending sale | $560,000$277/sqft |
Source: | ||
| 8/28/2025 | Listed for sale | $560,000+47.4%$277/sqft |
Source: | ||
| 7/12/2012 | Sold | $380,000$188/sqft |
Source: Public Record Report a problem | ||
Public tax history
| Year | Property taxes | Tax assessment |
|---|---|---|
| 2024 | $6,537 +12.2% | $624,000 +18.2% |
| 2023 | $5,828 -7.2% | $528,000 -19.6% |
| 2022 | $6,279 +11.2% | $657,000 +36.9% |
Find assessor info on the county website
Neighborhood: East Renton Highlands
Nearby schools
GreatSchools rating
- 10/10Apollo Elementary SchoolGrades: PK-5Distance: 1.2 mi
- 9/10Maywood Middle SchoolGrades: 6-8Distance: 1.3 mi
- 10/10Liberty Sr High SchoolGrades: 9-12Distance: 0.7 mi
Get a cash offer in 3 minutes
Find out how much your home could sell for in as little as 3 minutes with a no-obligation cash offer.
Estimated market value$569,900
Get a cash offer in 3 minutes
Find out how much your home could sell for in as little as 3 minutes with a no-obligation cash offer.
Estimated market value
$569,900



