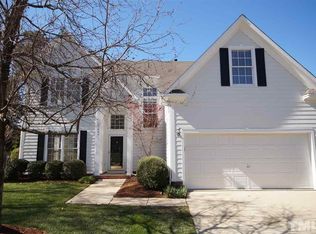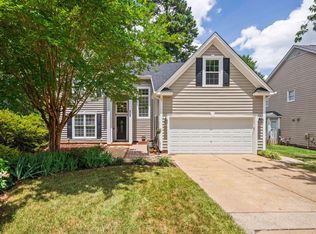Fabulous home with plenty of updates! New roof, new HVAC, renovated kitchen w/granite countertops, SS appliances, new cabinet refacing & nickel hardware. Hardwoods downstairs with upgraded gas fireplace in family room & cathedral ceiling. New carpet upstairs & fresh interior paint. Large master features cathedral ceiling, walk in closet & dual vanity with separate shower & garden tub. Charming front porch & fenced backyard with play equipment make entertaining and family play time easy. Welcome Home!
This property is off market, which means it's not currently listed for sale or rent on Zillow. This may be different from what's available on other websites or public sources.

